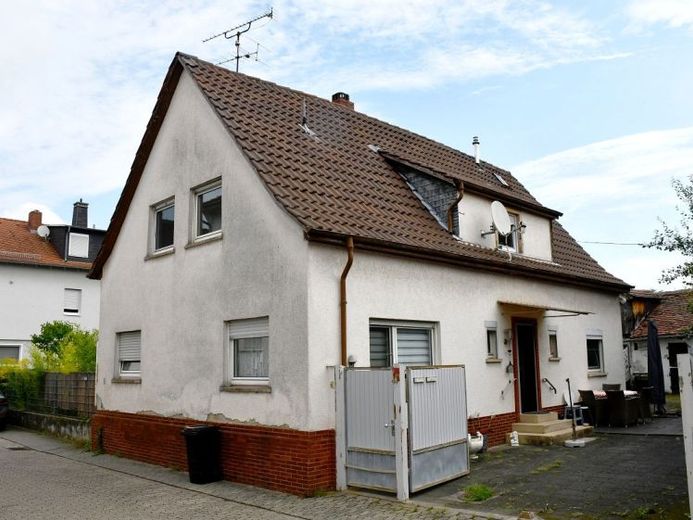



| Selling Price | 458.000 € |
|---|---|
| Courtage | 3,57% (3,57% vom Kaufpreis (inkl. MwSt.)) |
This versatile property on a generous plot of approx. 603 m² in the heart of Darmstadt-Arheilgen offers enormous potential and is waiting to be designed according to your ideas! In addition to the detached or semi-detached house, you will also have a two-storey barn that can be extended, several outbuildings and a garden plot that even offers the possibility of building another house in accordance with §34 BauGB. An idyllic courtyard in front of the house also invites you to linger and offers a sheltered area for relaxing hours outdoors or as a play area for children.
All stores for daily needs are within easy walking distance, and the nearby streetcar stop takes you to Darmstadt city center in no time at all - ideal for living in a quiet but well-connected location.
Craftsmen and creative minds will love this property, as there is plenty of room for your ideas and visions. The one- to two-family house offers a total of 5 rooms on a living space of approx. 120 m², including two spacious eat-in kitchens and two bright daylight bathrooms.
The first floor accommodates a cozy living room, a bedroom, a spacious eat-in kitchen, a daylight bathroom with adjoining utility room and a further room that is ideal as a guest room or study.
The stylish wooden staircase in the entrance area takes you to the upper floor, where two further living rooms or bedrooms as well as an eat-in kitchen and a daylight bathroom await you - perfect for a second living unit or more space for the family.
The existing wooden staircase and some of the old wooden floorboards in the house exude the charm of times gone by and offer the opportunity to preserve the character of the house with careful modernization. The entire house offers a solid foundation, but renovation work is required in many areas in order to meet today's living requirements and realize the property's full potential.
The house has a partial basement, so there is also ample storage space. Heating is provided by gas central heating. The property is currently let
The convertible barn (external dimensions approx. 6 x 8 meters) is particularly attractive and offers you many possibilities to realize your ideas. You could convert it into a unique loft or use the spacious barn and outbuildings as you wish, whether as a workshop, studio or simply as a place for your hobbies and dreams. There are no limits to your creativity. The outbuildings also offer plenty of space to make your dreams come true, whether for classic car enthusiasts, craft projects or other hobbies. Who knows, you might even discover hidden treasures during the conversion!
Once completed, you are sure to be recognized and admired because converted barns are truly unique!
The property can be transformed into a true garden oasis with skill and love. Flower and vegetable beds, perhaps a small pond - there are no limits to your imagination. Alternatively, there is also the possibility of further development in accordance with §34 BauGB.
This property has charm, history and plenty of potential - let yourself be enchanted by the unique atmosphere and create a new home that is exactly what you want!