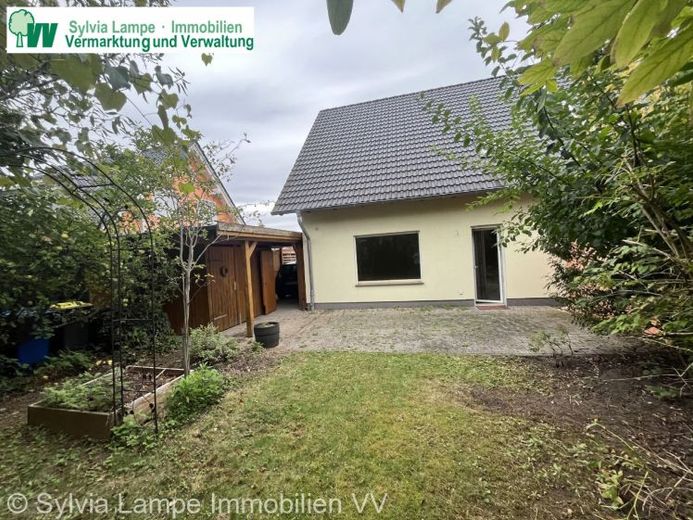



| Selling Price | 265.000 € |
|---|---|
| Courtage | no courtage for buyers |
Property description: This charming semi-detached house was built in 2002 and is located in a quiet residential area close to the center. The property offers a secluded garden that invites you to relax and linger. Due to a relocation, this well-kept property is for sale and can be occupied immediately after necessary renovation.
Construction and equipment:
- Solid construction, solid and durable
- Entrance door: White plastic door with triple locking and spyglass - not visible from the entrance side
- White plastic windows with turn/tilt function - Granite or marble window sills
- Floors in living room, bedroom, children's room and study as well as hallway on the upper floor Fine loop 2002 must be renewed
- Floor area kitchen, hallway ground floor and sanitary tiled, color beige - Guest WC equipped with shower and floor color blue
- Bathrooms tiled wall-high, in the bathroom upstairs up to the slope.
- Interior walls: textured plaster in the hallway white, other rooms wallpapered.
- Spacious eat-in kitchen with a high-quality fitted kitchen from Nolte
- Fully functional electrical appliances from AEG and Zanussi
- Note kitchen door inverted installation - door opens into the room
- Open and inviting living area, ideal for sociable evenings
- A terrace adjoins the spacious living room.
- Beech wood staircase from the ground floor to the upper floor
- built by Rothenseer Baugesellschaft GmbH as property developer
- Quiet and family-friendly residential area, residential street / cul-de-sac - no through traffic
- idyllic garden offering privacy directly behind the house.
- Roof covering concrete roof tiles Braas
Bathrooms:
- Guest WC on the first floor with shower, ideal for visitors
- Full bathroom on the upper floor, equipped with bath and shower with low entry, ideal for older people or people with a handicap.
- Bathroom upstairs: Villeroy & Boch bath table; towel rail (central connection for heating/gas supply), bathroom with underfloor heating, valve/regulator must be checked and readjusted.
Bedrooms and living rooms:
- A total of 4 rooms that can be used in a variety of ways (e.g. bedroom, children's room, study
Expansion reserve
- Penthouse extension reserve, cold roof with insulation of the upper floor ceiling. Insulated slide-in staircase (a MidMad lux type) currently leads to the top floor.
- Offers potential for extending living space
Miscellaneous:
- The property is well maintained and offers the possibility to move in immediately after renovation
- Ideal for families or couples looking for a quiet and idyllic residential area
- Carport last painted in 2014
- Exterior building paint/plaster with silicone resin paint in light yellow 2014
- The usable space in the attic could be rented out or used as an owner-occupied space if converted; the garden shed also offers usable space or the possibility of installing a sauna.
- If the buyer plans to install a fireplace, this is possible with an outdoor dining area on the garden side.
- Maintenance backlog already included in the price: Roof underlayment pointed floor worn/ in need of renewal; small hole in blinds, outside water tap needs repair: Renovation work: Renewal of floor covering, painting of wooden elements garden shed and carport; repair of plaster cracks in corridor upstairs (settlement cracks 2002-2015).
- Infrared images of the house order SWM 35359 are available and can be viewed. Average 1-2 as evaluation grades are available.
This semi-detached house combines comfort, functionality and an excellent location. See for yourself the possibilities this home offers!
And the good news comes at the end: this offer is commission-free for the buyer!
This property is now reserved - bidding process until 17.10.24