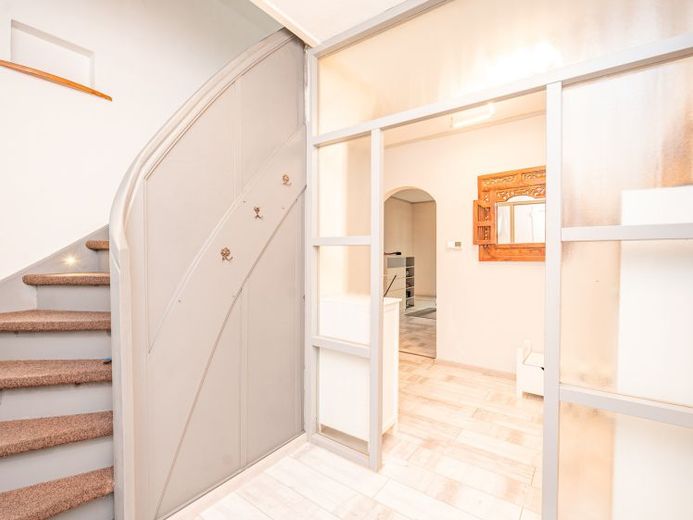



| Selling Price | 328.000 € |
|---|---|
| Courtage | no courtage for buyers |
We are delighted to present this charming home from 1957 with an extension from 1994 - a home that offers plenty of space for the whole family with a generous living area of approx. 214 m². Situated on an easy-care corner plot of around 864 m², it combines ideal living comfort with an inviting and harmonious atmosphere.
Access is via a covered entrance area and a transponder system that offers you convenience and security. The entrance area is bright and welcoming, with a staircase leading to the upper floor on the left and a stylish glass partition wall straight ahead that floods the hallway with light. Behind this glass door is another hallway that leads to the rooms on the first floor.
On this level, you will find a utility room with space for a washing machine and dryer as well as a practical WC with washbasin. From the hallway, you enter another room that either leads outside or provides access to the spacious, split-level bedroom on the right. A small partition serves as a dressing room and offers additional storage space. The highlight on the first floor, however, is the bathroom, whose warm beige tiles create an inviting atmosphere. With a double washbasin in natural stone mosaic style, spacious bathtub and separate shower, this room offers maximum comfort and an oasis of well-being. A towel radiator and ceiling spotlights create a cozy ambience. A further, flexibly usable large room completes the first floor.
An elegant, gray wooden staircase with integrated lighting takes you to the upper floor. A bright and modern fitted kitchen awaits you here, equipped with an induction hob and an ergonomically positioned oven. Generous work surfaces invite you to cook and enjoy. A few steps lead from the kitchen into the spacious living room, which boasts a fireplace and a wonderful view of the garden. The adjoining balcony offers an unobstructed view of the natural surroundings. A small storage room also offers additional storage space.
The upper floor has two further rooms. A spacious double room offers a variety of uses, as well as another room that could be used as a children's room, office or guest room. A second, modern tiled bathroom with shower completes the upper floor and provides additional comfort.
A spiral staircase in the hallway leads to the converted loft, which offers additional living space with two further rooms.
External roller shutters on the windows provide additional privacy and comfort.
Additional usable space awaits you in the basement, including a modern pellet heating system that heats the house efficiently. Here you will also find a water filter installed in 2016 and a water storage tank with a capacity of approx. 800 liters. From the basement, you can access the huge workshop - ideal for hobby craftsmen - and the garage, which offers plenty of space for tools and garden equipment.
The outdoor area is a real paradise: The covered terrace with wooden floor and outdoor fireplace invites you to linger whatever the weather, while an additional outdoor seating area and another terrace at the front of the property extend the variety of outdoor areas. A spacious shed of approx. 20 m² and a multifunctional shelter offer additional storage space and can be used flexibly, e.g. as a carport. Two electrically operated garages with radio transmitters provide sheltered parking spaces for vehicles.
The solar system contributes to the house's energy supply and is easy on both your wallet and the environment.
Do not hesitate to contact us today! We look forward to your inquiry.