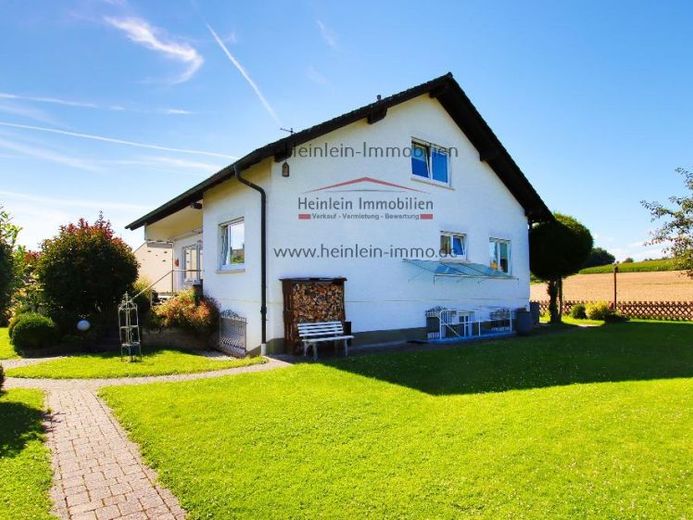



| Selling Price | 480.000 € |
|---|---|
| Courtage | 3,57% (3,57 % vom Kaufpreis inkl. 19% MwSt) |
The house is situated on the edge of a field with a very nice garden, a small garden shed and a garage with a bicycle storage area at the back of the garage.
The house is in very good condition - you can move in and feel at home here.
(Note: the visible furniture is not part of the offer - the fitted kitchen is also not included)
The ground floor is slightly elevated so that the basement could be fitted with windows.
A 6-step staircase leads to the entrance of the house - here a new entrance door was installed a few years ago, with glass elements, inside there is an indicated vestibule.
Once inside, a staircase on the right leads to the top floor. Straight ahead is the ground floor living area with an inviting hallway (tiles) from which all rooms can be reached. Immediately to the right is the kitchen (tiles) with the possibility of placing a dining table.
Further on, a very spacious living room (parquet) without dining area - with access to the south-east terrace (covered with an awning. Next door from the dining room and the bedroom (both parquet) you also have access to the terrace.
The dining room is slightly smaller. The bedroom is rather spacious, with room for a large double bed and two large wardrobes next to and in front of the bed.
The floor is completed by a further room (children's room or office). The bathroom has a window, double washbasin, WC, bidet, shower and cosmetics cupboard space.)
The attic was subsequently converted - the windows in the attic rooms converted into living space are all fitted with shutters (this also applies to the sloping roof windows).
There is a larger room here that was used as a bedroom and a smaller room that is used as a bedroom.
There is also a bathroom with a bathtub and windows on this level.
In the basement there is another converted room (bedroom) as well as a bathroom and a shower-bathroom.
There is also an additional cellar entrance, a hobby workshop, a storage room, heating and a laundry room. The cellar area is also accessible from inside the house via a spacious staircase.
===========================
Heating and energy certificate:
--------------------------
Energy certificate from 22.08.2024 / valid until: 21.08.2034
Type of certificate: Energy requirement certificate
Energy source: Erdbas E
Final energy consumption: 166.4 KWh(m²-a)
Energy efficiency class: F
Year of construction of building: 1974
Year of construction heat generator according to energy certificate: 2001
Usable building area: 229.8 m²
Number of residential units: 1
===========================