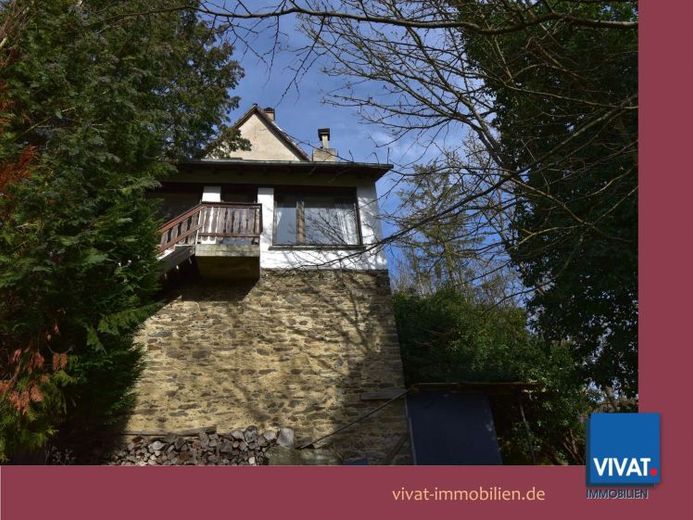



| Selling Price | 195.000 € |
|---|---|
| Courtage | no courtage for buyers |
LAND AND BUILDINGS:
The origin of the house for sale presumably dates back to the 17th century. Unfortunately, no further details are known.
According to a market value appraisal from 1975, it is a former barn (mainly solid), which was converted into a residential property around 1961. The solidly built extension, which houses the living room with the magnificent panoramic view, therefore dates from 1959.
The offer consists of 2 plots:
(1) Residential plot (with garden 1) of 1,115 m², divided according to WEG, share 565/1000
(2) Garden and woodland plot (garden 2) of 2,509 m²
The residential house with its extension is structurally adjacent to a half-timbered house on one side, which is not for sale (other owner).
From the bright living rooms you can enjoy a magnificent view of the Weiltal valley and towards Neuweilnau.
In particular, the living room with panoramic windows and open fireplace in the extension offers cozy places to watch and enjoy. The top floor has a reserve for expansion.
Lovers of wooden floors (parquet/planks) will get their money's worth here.
MODERNIZATION MEASURES:
2015 Bathroom complete
2015 Doors and frames upstairs
DOCUMENT PROTECTION:
The property is registered as part of the Altweilnau complex (ensemble protection).
ENERGY CERTIFICATE:
This is not required due to the listed building status. We will of course be happy to provide information on the system technology.
The house is currently heated by a hot-air heating system powered by heating oil.
ROOF RENOVATION is pending!