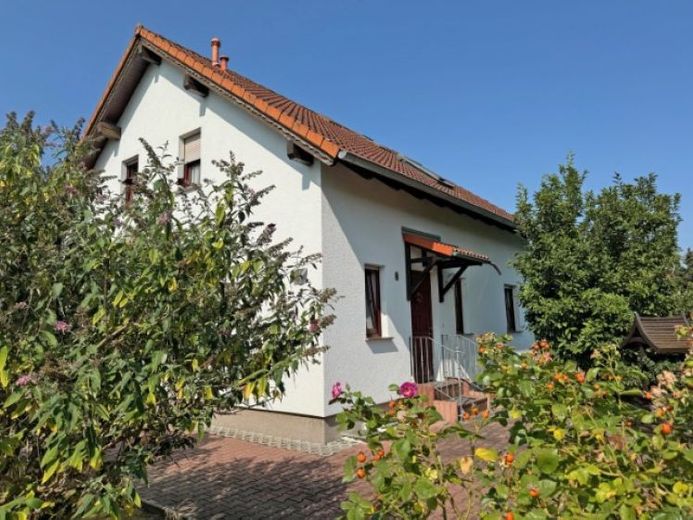



| Selling Price | 385.000 € |
|---|---|
| Courtage | no courtage for buyers |
Move in and feel good - spacious, bright rooms - wonderfully quiet location - more than practical outbuildings
The detached house is located in a small, quiet residential street. It was built in 1996 in solid construction (36 poroton bricks with insulating plaster). The roof is insulated. The façade was freshly painted in 2013 using paint with a lotus effect.
Heating is provided by a gas central heating system (liquid gas) with integrated hot water preparation. This is installed as underfloor heating on the first floor and in the bathroom on the upper floor. The boiler was renewed in 2006 (Vaillant brand). An additional hot water tank with a capacity of approx. 200 liters is located in the attic.
From the hallway on the first floor, you can reach the shower room, a children's room, the kitchen and the open, spacious living/dining area, where you can eat together as a large family. On cooler days, the new wood-burning stove creates a pleasant atmosphere. The large covered terrace by the living area invites you to barbecue and linger. An awning provides shade on hot days.
The self-supporting wooden staircase takes you from the hallway to the upper floor with its cozy sloping ceilings and inviting gallery. Here you will find another bathroom with a bathtub, underfloor heating and towel heating. The large bedroom and a very generously proportioned children's room with a floor area of approx. 23 m² are also located on this floor. This could easily be divided into two rooms, for example by reducing the size of the bedroom (approx. 26 m²) by removing a wall to create a small hallway or dressing room and thus access to another room.
Living space on the first floor:
Hallway approx. 10 m²
Shower room approx. 3 m²
Kitchen approx. 8 m²
Living room approx. 32 m²
Children's room approx. 11 m²
Living space on the upper floor:
Hallway approx. 7 m²
Bathroom approx. 8 m²
Bedroom approx. 21 m²
Children's room approx. 19 m²
The pull-out staircase in the hallway on the upper floor takes you to the insulated attic. This offers storage space for all kinds of things.
The floors in the kitchen, bathrooms and hallway are tiled. Laminate flooring is laid in the other rooms. The windows are made of easy-care meranti wood with aluminum bars and external roller shutters, burglar alarms are installed as a precaution.
In the basement there is a practical laundry/drying room and a room for storage.
The property is completely fenced in. Watering the garden is simplified by an 11 m deep well.
There are also several outbuildings on the property which offer plenty of space and whose interior fittings are still to be completed. There is also a covered terrace.
There are no limits to your imagination! These versatile outbuildings open up numerous possibilities that perfectly suit your lifestyle. Design this space according to your individual needs and create additional space for your personal ideas and projects - haven't you always dreamed of a spa with sauna or steam bath, wellness area and sports room? But it could also be your own party location, summer kitchen, space for hobbies of all kinds or even a second home.
There is space for 2 cars in the carport and further parking space is available on the plot.
Discover the numerous advantages of this property: the house is ready for immediate occupancy and you can design the outbuilding step by step according to your own ideas. Arrange a viewing today and see for yourself the possibilities of this special offer!