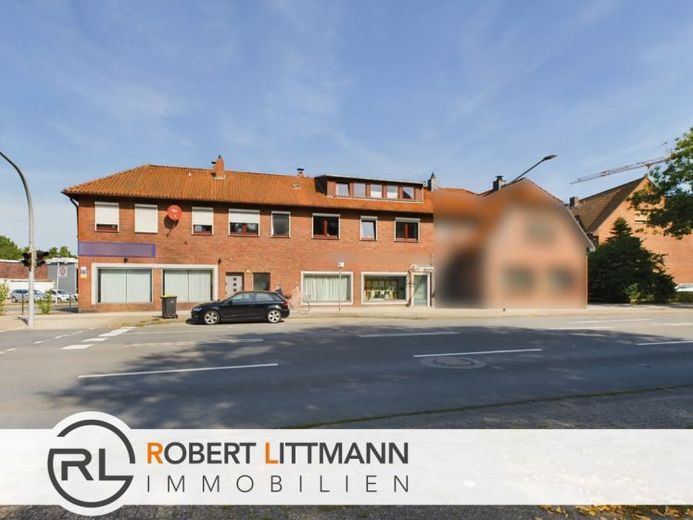



| Selling Price | 599.000 € |
|---|---|
| Courtage | 5,95% (5,95% inkl. MwSt.) |
The building combines a spacious commercial unit on the first floor with two comfortable residential units on the upper floors, ideal for both investors and owner-occupiers.
First floor - commercial unit (approx. 175 m²)
The spacious commercial unit on the first floor offers a usable area of approx. 175 m² and is ideal for retail, service businesses or offices. Thanks to its location on Bloherfelder Strasse, potential tenants or buyers benefit from high customer frequency and visibility. Large windows provide plenty of natural light and create a friendly and inviting ambience. The commercial space is currently let. The lease ends on 01.01.2025
Second floor - apartment 1 (approx. 92 m²)
On the second floor there is a cozy 4.5-room apartment with a living space of approx. 92 m². The apartment impresses with its well thought-out room layout and bright rooms. A spacious living and dining area forms the center of the apartment. The apartment is in a renovated condition and has been rented since 01.08.2024.
Upper floor & attic - apartment 2 (approx. 125 m²)
The second, spacious apartment with approx. 125 m² of living space is located on the top floor. This 4-room apartment offers plenty of space for a family or discerning tenants. The open-plan living area, which is located on the top floor, creates a light-flooded feeling of space. The apartment also has a modern bathroom and other spacious rooms that can be used in a variety of ways. The large terrace invites you to spend cozy hours outdoors and leads into a spacious garden. The residential unit is currently detached and is in a very well-kept condition.
Outside area
The house has a well-kept garden, which is accessible from the 4-room apartment. The terrace and the is the ideal place to enjoy the day outdoors and retreat from the hustle and bustle of the city. The property also has 4 parking spaces and a garage