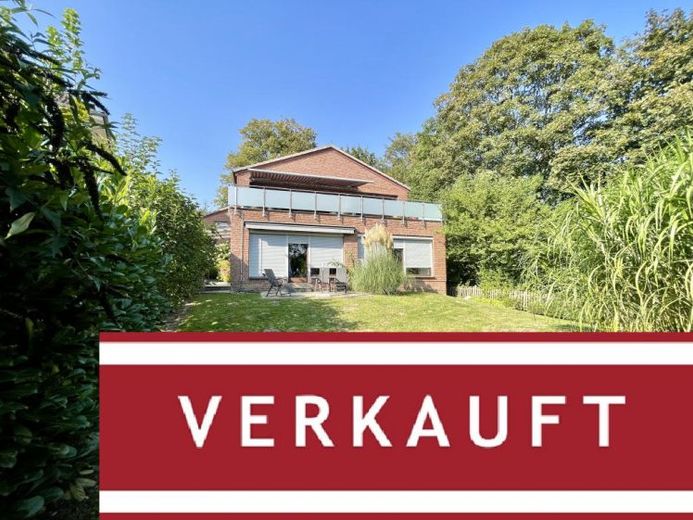


| Courtage | no courtage for buyers |
|---|
- SOLD ON 04.11.2024 -
Property: Sümbergstr. 21, 58730 Fröndenberg/Ruhr
This charming detached family home with granny apartment is located in one of the top locations in Fröndenberg, on the so-called Sümberg. The very popular residential area with proximity to shopping facilities and the school center also offers the ideal place to live for families.
The house itself is in a remarkably well-kept overall condition. It was built in 1972 in solid construction and has a red brick façade. To the right of the property is a garage with a parking space in front of it. The beautifully landscaped front garden already leaves a positive first impression.
GROUND FLOOR:
You enter this attractive property via a vestibule with a checkroom and guest WC with window. This is followed by an inviting entrance of approx. 16 m², which provides access to the kitchen, the living/dining area and down to the basement.
The light-flooded first floor with a total of approx. 121 m² of living space is characterized by its generous floor plan. Above all, the huge living and dining area (approx. 63 m²) with integrated fireplace corner serves as the heart of the house, invites you to linger and impresses with floor-to-ceiling windows that formally integrate the roof garden, which can be accessed from there, into the living space. In the living/dining area, there is enough space for a large dining table and a cozy lounge area. A cozy work corner could also be created, which, in addition to an appropriate living room suite, also includes a desk with a view outside.
The roof garden, with its impressive size of around 56 m² and wood-effect stone tiled floor, offers further great opportunities for relaxing and socializing in the form of a terrace area - in addition to its wonderful view.
BASEMENT:
The building has a virtually full basement due to the existing basement level, although this area is mostly habitable. The two bedrooms as well as the hallway area with built-in wardrobes and the daylight bathroom in the basement offer normal room heights of 2.50 meters. A utility room and a room for the heating system complete the space available in the basement of the main apartment.
The granny apartment, which is also located on the ground floor, is a separate unit and used to be a swimming pool. It is accessible via a separate side entrance door and offers the following layout:
- Spacious living area
- Bedroom with integrated closet
- Kitchen with fireplace
- hallway
- storeroom
- Daylight bathroom with walk-in shower, washbasin, WC and washing machine connection
- Guest WC
The granny apartment has been rented since 15.06.2018. The monthly basic rent is currently EUR 530 plus ancillary and heating costs.
Outdoor facilities:
The garden can be reached via a side access road with a tool shed located there. A sunny green area awaits you, which you can design as a feel-good oasis according to your own wishes.
What else you should know:
The roof is covered with durable concrete tiles, which are obviously in good condition.
The plastic windows from 2005 are double-glazed and can be darkened by roller shutters throughout the house.
According to the owner, the heating system was completely renewed in 2023. The energy certificate from 2018 still states the old year of construction as 1992.
The attic, which is accessible from the main apartment, is insulated with polystyrene panels. A conversion of this would be an option worth considering after consultation with the relevant authorities.
Property constellation:
According to the land register, the property has a total size of approx. 966 m². The property stands on three separate plots (243 m² + 423 m² + 300 m²).
A section of around 110 m² is a leased area belonging to the town of Fröndenberg and on which, according to the lease agreement, there is a switch box belonging to Stadtwerke Fröndenberg and various cable lines. The annual lease price of around EUR 10.00 is very reasonable from an economic point of view.
Our conclusion:
Overall, this property offers well thought-out space solutions, contemporary furnishings and versatile usage options - perfect for families.
In addition, the granny apartment could remain or be rented out or one or both parents or one of their children could reside there from a young age.
You can get further impressions of this property offer in our interior and exterior photos. We will be happy to provide you with pictures of the granny apartment when empty on request.
Curious? We would be happy to show you this property as part of a joint viewing. We look forward to hearing from you.
Would you like to sell your home? " You can offer us your property online here.
Further interesting links for you:
Real estate agent Fröndenberg
Real estate agent Fröndenberg
Manuel Korte Real Estate Fröndenberg
Fröndenberg
House for sale Fröndenberg
Real estate offers Fröndenberg and surroundings
Real estate Fröndenberg
House sale Fröndenberg
Real estate sales Fröndenberg
Selling a house with or without an estate agent