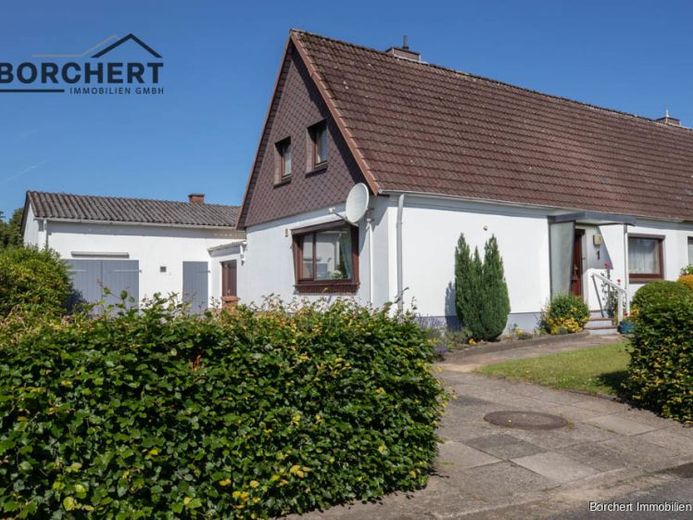



| Selling Price | 295.000 € |
|---|---|
| Courtage | no courtage for buyers |
Welcome to your new home in Barmstedt! This spacious semi-detached house is situated on a beautiful plot of approx. 538 m² and was originally built in 1953 and extended in 1975. A total living area of approx. 126.50 m² offers you enough space to realize your personal living dreams.
Upon entering the house, you will find yourself in the entrance area, from where you can directly access the spacious living and dining room, which invites you to spend cozy evenings with friends. The direct access to the garden offers additional comfort.
The solid wood fitted kitchen is equipped with electrical appliances. The wooden windows are approx. 40 years old and have external roller shutters. A further room on the first floor is suitable as an additional office or bedroom. The interior bathroom is brightly tiled and has a floor-to-ceiling shower. Most of the ceilings are clad in wood.
A solid wooden staircase leads you to the top floor, where you will find two further rooms and a blue-tiled bathroom from the year of construction. A practical storage area provides you with additional storage space.
The Bruderus gas heating system from 2003 is located in the small partial basement.
By replacing the heating thermostats, it was possible to achieve significant savings in heating costs. The flat extension is also ideal for the installation of a solar system.
The large and sunny garden offers many design options, including the cultivation of vegetables in the rear area. The stable building, which was added in 1961 with an Eternit roof, has its own water connection and, in addition to the garage, offers further storage space for garden tools or bicycles. Further parking spaces are available on the paved driveway.
Overall, the property is open to your ideas. You can create your own individual home here. For further information or to arrange a viewing appointment, please do not hesitate to contact us.