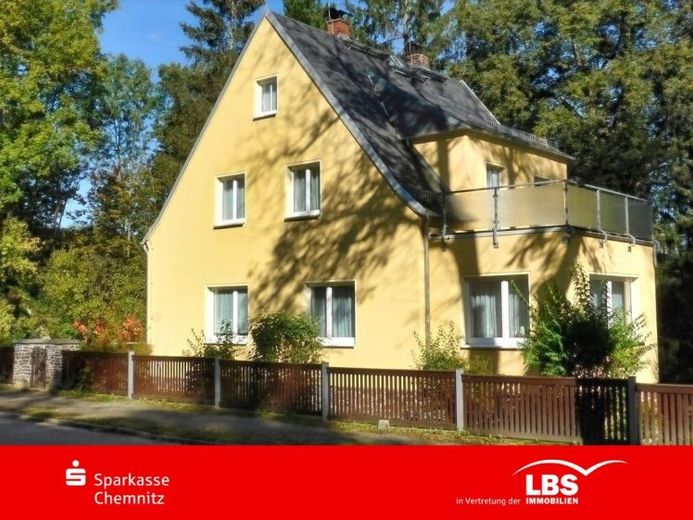



| Selling Price | 210.000 € |
|---|---|
| Courtage | no courtage for buyers |
Completed in 1957, this detached, spacious detached house has a solid basic structure typical of the period. It is comfortably furnished, has a basement and has been upgraded with a veranda extension/conservatory.<BR /><BR />The approx. 76 m² first floor comprises a hallway with access to the separate kitchen, the bathroom and the approx. 33 m² living room with its light-flooded conservatory. The bedroom, which is currently accessible from the living room, could be made accessible from the hallway again. On the top floor there is a bathroom, bedroom, small children's room and study with roof terrace. The total living space is approx. 135 m². The basement offers space for the garage, central heating and storage areas. <BR /><BR />The entire building fabric is in an acceptable condition thanks to ongoing maintenance. All the windows were replaced after 1990, as were the front door, the façade, the roof covering, work on the electrics, the heating installation and the natural gas heating in 2010. The wood-burning stove in the living room, which was installed in 2009, the veranda with sliding doors and the balcony add to the feeling of well-being. In principle, the house can be occupied in the short term, although further improvements to the bathroom on the first floor, the floors, thermal insulation, etc. are conceivable.<BR /><BR />The plot of almost 800 m² is fully developed, slightly sloping and elongated. It offers space for a charming garden and the garage driveway.