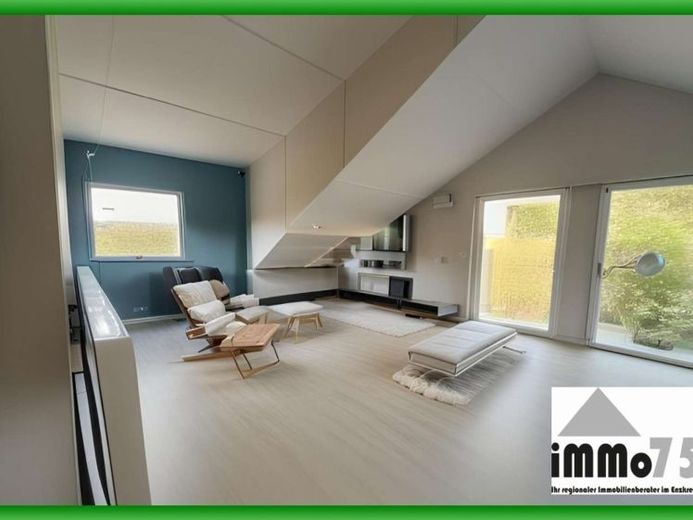


| Courtage | 3% (3% vom Verkaufspreis inklusive MwSt.) |
|---|
We are delighted to present you with a truly exceptional property! This unique property was planned and realized by a highly motivated energy consultant in order to guarantee the future owner particularly low ancillary costs. It is assumed that at the end of the year the energy costs for heating will be approx. 15 - 30, -Euro / month - simply brilliant! The building meets the demanding KfW 40 EE standard. Heating is provided by a state-of-the-art heat pump in premium design, combined with a ventilation system and an impressive 85% heat recovery. This property is therefore ideal both as an investment and for owner-occupation with partial letting.
The house consists of three spacious apartments, each with separate entrances. There are no communal areas except for the utility room - all residents enjoy maximum privacy here. The building could almost be described as a horizontal terraced house.
Apartment 1 - first floor
A large, bright living room with adjoining open-plan kitchen awaits you here, offering plenty of space for your furnishings. The spacious master bedroom, two children's bedrooms - one of which is ideal for use as an office - and a modern bathroom with a walk-in shower, bathtub and integrated ceiling speakers create a feel-good atmosphere. Daylight is a matter of course. The terrace and garden invite you to linger on warm days. There is also a spacious hobby room with an area of approx. 20 m² and a parking space. Living space: approx. 130 m².
Apartment 2 - upper floor
With approx. 170 m² of living space, this apartment offers plenty of room for your family. The centerpiece is the large living room with direct access to the conservatory, which offers a wonderful view. A second conservatory provides access to the private garden area. The open-plan kitchen with dining area, three bedrooms, an office and the high-quality bathroom with walk-in shower and bathtub leave nothing to be desired. This apartment also has its own entrance, garden and parking space for your car.
Apartment 3 - top floor
This bright apartment impresses with its high ceilings, which create a generous feeling of space. The living and dining area with open kitchen and balcony offers a fantastic view of the greenery. Two children's rooms, a master bedroom and a spacious bathroom with shower and bath ensure maximum living comfort. There is also a storage room for additional storage space.
All apartments have fine real wood parquet flooring and underfloor heating with individual room control. The hot water is provided by modern instantaneous water heaters. Each apartment is equipped with a high-quality Nolte kitchen with natural stone worktops and Miele appliances. Each unit also has its own PV system.
Completion is scheduled for December 2024 and the division according to the Condominium Act has not been carried out.
If you are interested, we will be happy to send you our detailed exposé.