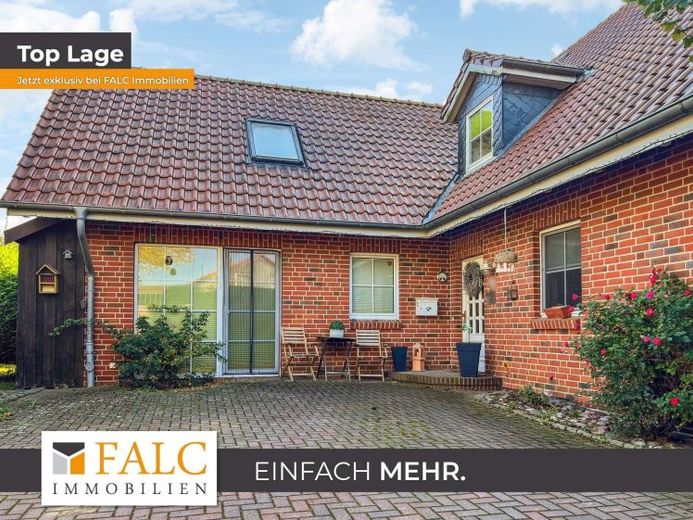



| Selling Price | 469.900 € |
|---|---|
| Courtage | 3,57% (3,57% vom notariellen Kaufpreis) |
This exceptional detached house, built in 2001, is situated on a spacious plot of approx. 1,035 m², which impresses with its quiet and idyllic location. The house stands on a hereditary building plot belonging to the church, with an annual ground rent of € 862 and a remaining term of 75 years. The well thought-out room layout, high-quality furnishings and the fantastic outdoor area offer the perfect retreat from everyday life for both families and discerning couples.
The spacious and inviting atmosphere can be felt as soon as you enter the house. The entrance area is spacious and becomes the heart of the first floor with a stylish fireplace. It harmoniously connects the various living areas and creates a warm, cozy ambience. Directly adjacent is the modern, well-equipped kitchen, which leaves nothing to be desired. Here you will find plenty of space to cook and enjoy in an appealing and functional design. The open-plan kitchen flows into the spacious living room, which lets in plenty of light with its floor-to-ceiling windows and offers a view of the garden. From here, you have direct access to the approx. 40 m² sun terrace, which is perfect for relaxing afternoons outdoors or convivial evenings with friends and family.
The first floor also offers a practical utility room and a pantry, which provides ample storage space. A modern guest bathroom with shower provides comfort for your visitors. For those who want to work from home or need a quiet retreat, there is a bright, well-designed office. A particular highlight on the first floor is the spacious fitness room, which offers plenty of room for sporting activities and thus ensures physical relaxation right in your own home.
The upper floor of the house seamlessly continues the upscale furnishings. There are three well-designed bedrooms here, all of which are impressively bright and comfortably sized. The master bathroom on this floor offers luxurious amenities, including a large bathtub that invites you to relax. Another highlight is the master bedroom with an adjoining, spacious dressing room. This area of the house is located in a separate wing and can be accessed via the fitness room, offering additional privacy and tranquillity.
The exterior of the house is just as impressive as the interior. The large, lovingly landscaped grounds invite you to linger and relax. A pool with adjoining lounge and chill-out area creates a real vacation atmosphere in your own garden. The covered sun terrace with an area of approx. 40 m² offers plenty of space for cozy evenings outdoors, protected from the wind and weather. The offer is rounded off by an enclosed double carport, which not only offers enough space for two vehicles, but also additional storage space for garden tools and bicycles.
This house is the ideal combination of modern architecture, well thought-out room layout and a fantastic outdoor area. It offers you the opportunity to live in a peaceful environment without having to sacrifice luxury and comfort. The ground rent also makes the property particularly attractive, as you can purchase the house at comparatively low land costs.
Don't miss out on this opportunity and arrange a viewing today to see the many advantages of this exceptional property for yourself.