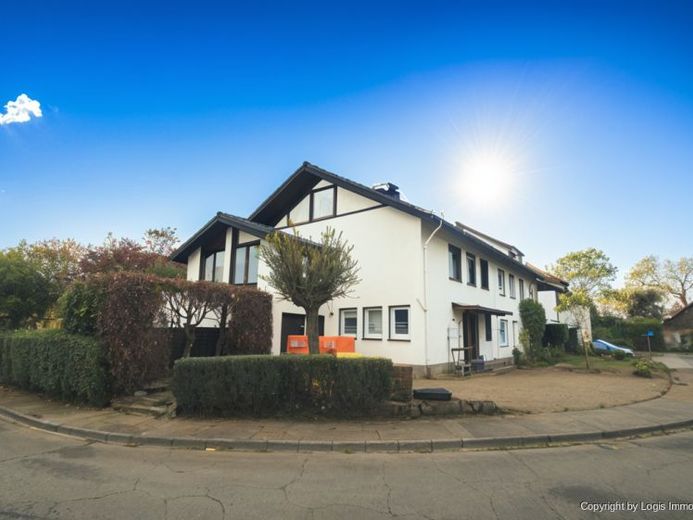



| Selling Price | 389.000 € |
|---|---|
| Courtage | no courtage for buyers |
In Swisttal Buschhoven, this property offers the rare opportunity to design a family-friendly home in a prime natural location according to your own ideas.
With approx. 185 m² of living space and a 458 m² southwest-facing plot, you can enjoy space and freedom for the whole family - perfect for anyone who appreciates being close to nature and at the same time wants the convenience of a convenient location.
The house, built in 1978 and extended in 1994 to include a room with a balcony terrace, impresses with its solid solid construction and clever room layout. The basis is right: Bright, well-proportioned rooms, an intelligent layout with flexible usage options and the proximity to the "Kottenforst" forest and nature reserve create the best conditions for realizing your dream home.
Six rooms, including the spacious attic studio, offer plenty of space for families, home offices or other uses. On the first floor, you are greeted by a porch and checkroom, which provide access to the guest WC, kitchen, living and dining room with fireplace and the terraced, sunny south-west-facing garden. A pavilion, raised beds and garden shed await you here - a paradise for garden lovers.
On the upper floor there is a daylight bathroom with bath, shower and double washbasin, three bedrooms and an additional room above the garage - ideal as an office or children's room. The attic studio with large gable windows leaves nothing to be desired and offers creative scope for further ideas.
The basement offers further potential with technical and storage rooms as well as a spacious hobby room - ideal for a home cinema, fitness room or workshop.
The garage attached to the side and a parking space in front offer space for your vehicles. The house is currently in need of renovation and offers you the opportunity to design and modernize it according to your ideas.
Give free rein to your creativity and transform this house into your dream home!