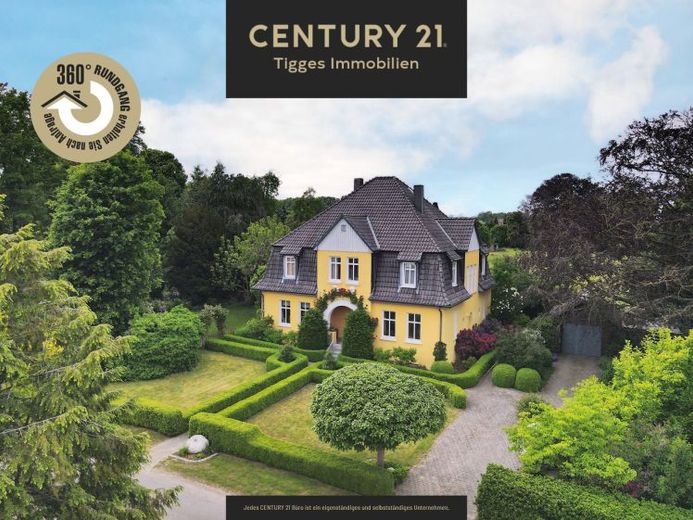



| Selling Price | 590.000 € |
|---|---|
| Courtage | no courtage for buyers |
Dear prospective buyers, we invite you to step inside a very rare and at the same time imposing Art Nouveau villa with unmistakable charm from times gone by. Let yourself be enchanted by the high ceilings, many stucco elements and homely details!
This imposing property was completed in 1915 in solid construction and was last lived in, loved and constantly maintained by a family of entrepreneurs.
It was not until 2023 that the approx. 2000 m² garden was redesigned by a garden and landscape architect and laid out in a park-like style.
Stroll on your own paths along lovingly laid out flower beds and linger on the small summer terrace in the grove or enjoy the south-facing terrace right next to the house, which nestles on a teak deck next to a garden pond.
The villa has 4 floors (basement, ground floor, first floor, attic) and comprises over 500 m² of usable living space, of which approx. 300 m² is on the two heated and inhabited floors, the first floor and the attic.
A boxwood avenue leads to the covered entrance area via a stone staircase through the round arch and is then received in the entrance hall.
We would describe the floor plan as stately and representative. The living area in particular is enriched by many elements from the construction period, which still delight the residents of this house today thanks to the great attention to detail. We would particularly like to mention the tiled stove in the living room, which heats both the dining room and the living room behind it thanks to its construction in the wall.
Both rooms are connected by a wooden sliding door, which means that a large room can be created for larger celebrations.
The windowed bay window in the dining room is ideal for a cozy afternoon tea.
Technically, of course, this beautiful villa has not remained in its original state! A fiber optic connection is already in place, and in terms of energy, you can look forward to a new district heating connection for heating the rooms, which was only put into operation this year and has reduced the heating costs per kWh by approx. 50% (gas compared to district heating). There is also a water-burning stove in the hallway, which feeds the 1000 l buffer tank in the basement and can therefore heat the house completely independently of any (commercial) suppliers.
Please ask for our full exposé of this dream property and wander through the pictures with your own eyes.
We will also be happy to send you a virtual 360 degree tour so that you can get a first impression of this beautiful property.
We look forward to receiving your written inquiry for a viewing appointment or the detailed exposé.
Further information on this and other properties can also be found at tigges.century21.de