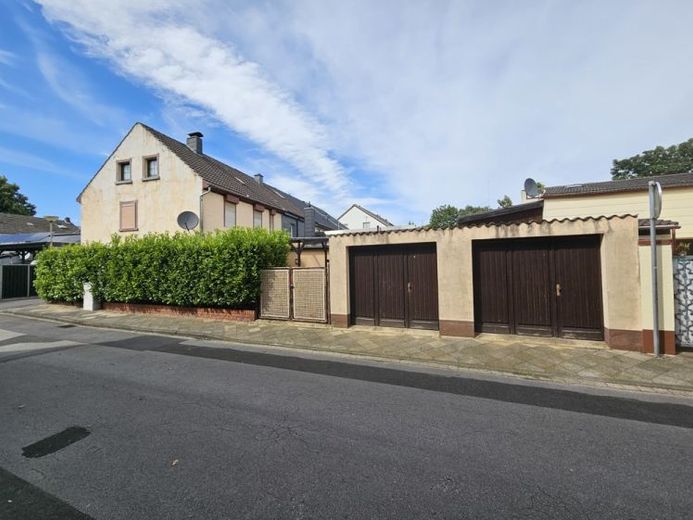



| Selling Price | 195.000 € |
|---|---|
| Courtage | no courtage for buyers |
We are offering for sale this end terraced house in need of renovation with extension, terrace, garden, double garage and tool shed in Viersen-Dülken.
The solid house with vaulted cellar was built around 1900. The extension, in which the bathroom is located, was probably added later, as were the two garages on the property. There is no precise documentation on this.
Behind the garages there is a tool shed and a canopy.
With 3 bedrooms on the upper floor and a living room, kitchen and bathroom on the first floor, the house has enough space for a family of four. The attic also offers potential for further expansion. The house has a partial basement (approx. 12 m² vaulted cellar).
In need of renovation would be the bathroom, facade, a few windows, front door, some of the electrics (tilting fuses without earth leakage circuit breakers already present), roof insulation and possibly walls, ceilings, floors and doors.
The house is heated with a modern gas central heating system (built in 2019)
The house is largely vacated and could be taken over shortly after purchase.
If you are interested in this property, I am at your disposal for further questions or to arrange a viewing appointment.