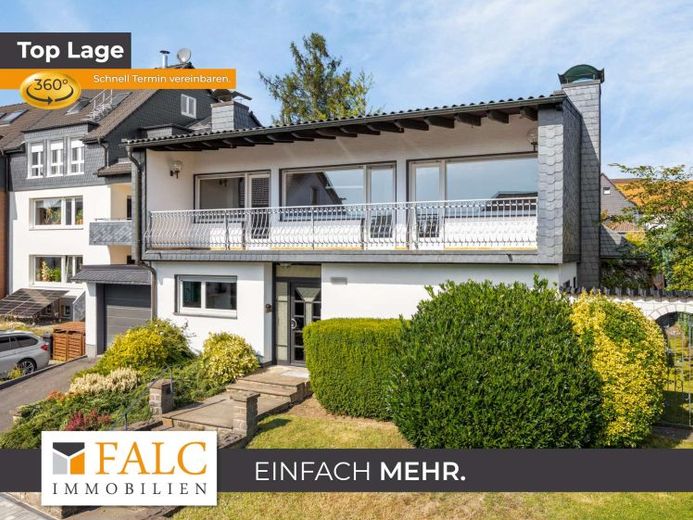



| Selling Price | 449.000 € |
|---|---|
| Courtage | no courtage for buyers |
The solidly built detached house from 1966 is located in a quiet and family-friendly residential area of Leverkusen-Lützenkirchen.
A well-kept front garden welcomes you and leads you into the modern house. After passing through the vestibule, you will find the kitchen with adjoining dining room on the left and the master bedroom and a bathroom with separate WC on the right on the first floor.
Thanks to the split-level design, the living room is half a storey higher and can be reached via an open staircase. Ceilings over 3 meters high and a view of the small garden await you in this living area. From here you also have direct access to the partially covered terrace. The terrace faces north and is therefore perfect for use on warm summer days.
On the top floor of the house you will find two children's rooms, a study and a bathroom with WC and shower. All three living rooms have access to the south-facing balcony.
The basement is also divided into two levels. The mezzanine floor houses the utility room and a hobby room, which is used as a living area, as well as further access to the garden. The basement offers plenty of storage space with four cellar rooms plus a boiler room.
The offer is complemented by a garage and an outdoor parking space in front.
A little tip for all carnival fans: the Lützenkirchen carnival parade passes right in front of your new front door and from your balcony, you can now catch the camels even better.