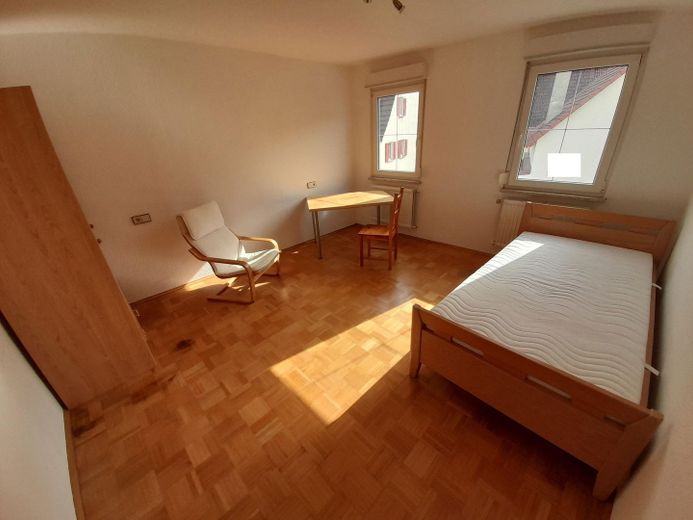
Zimmer
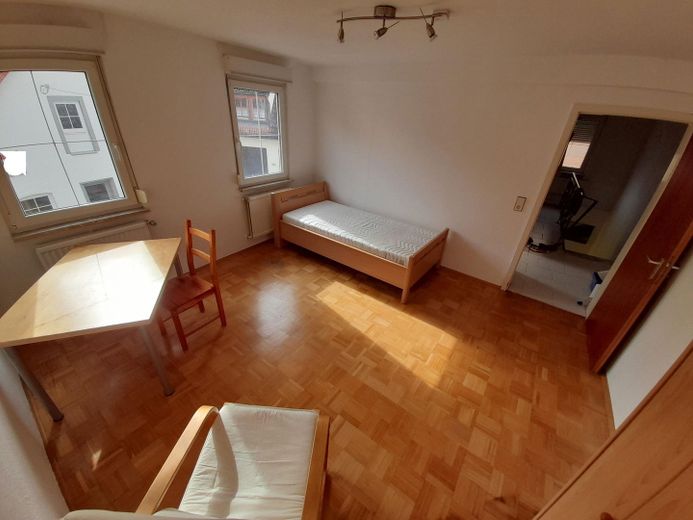
Zimmer
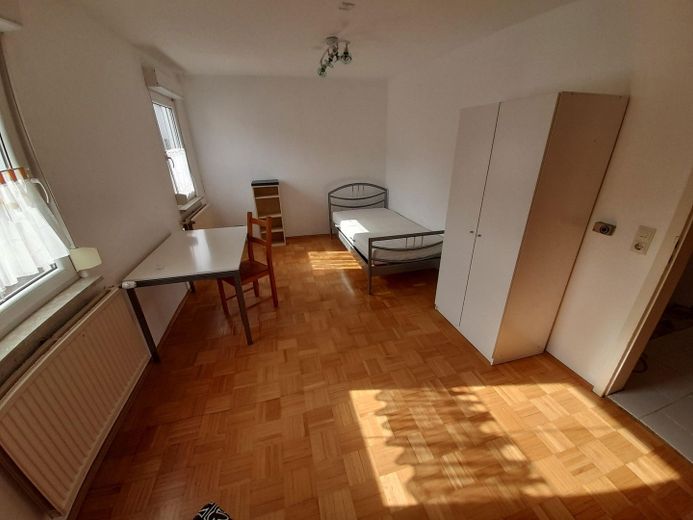
Zimmer
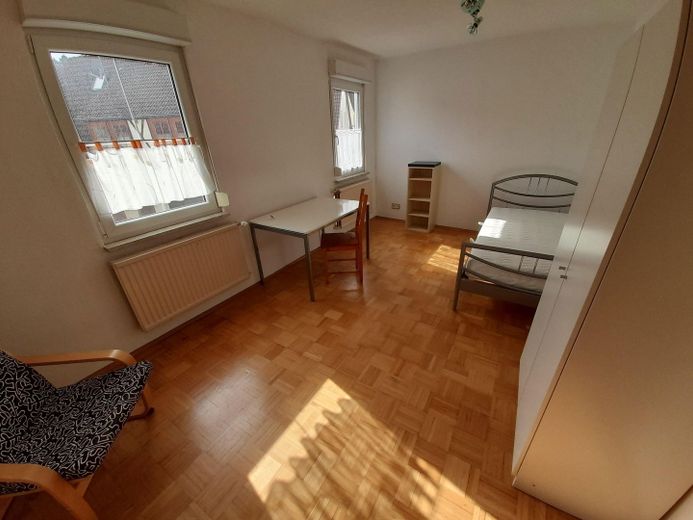
Zimmer
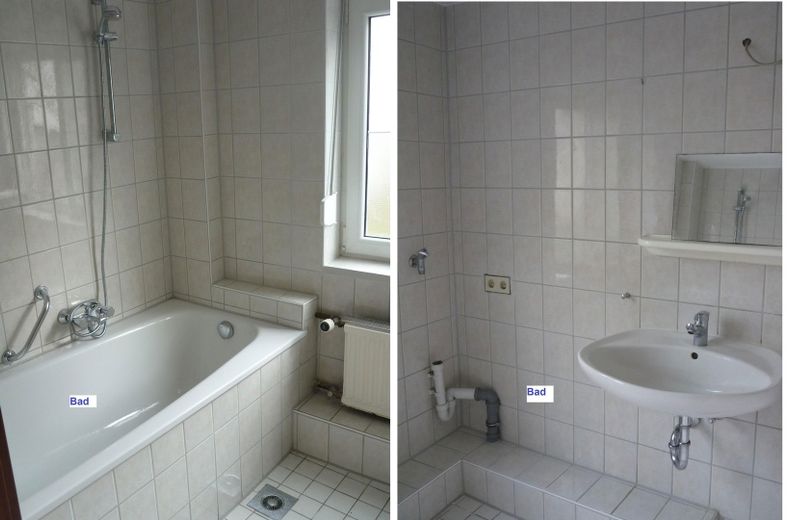
Bad
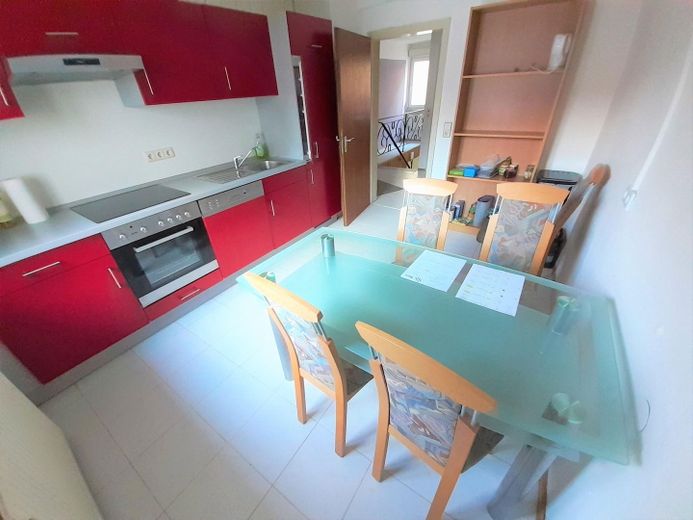
EBK und Essplatz
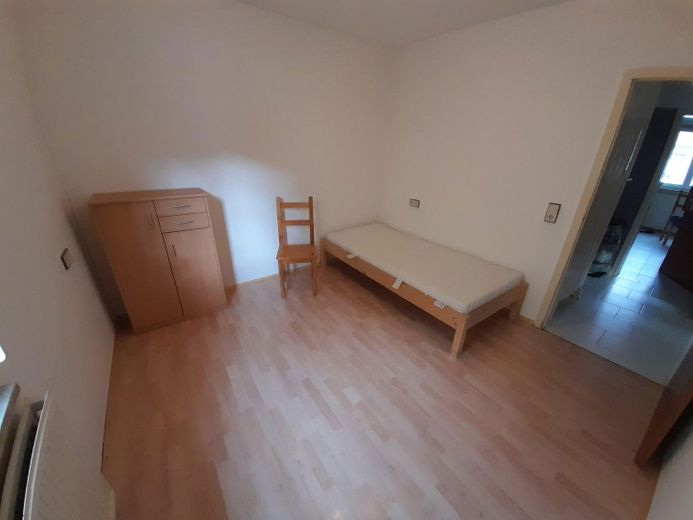
Zimmer
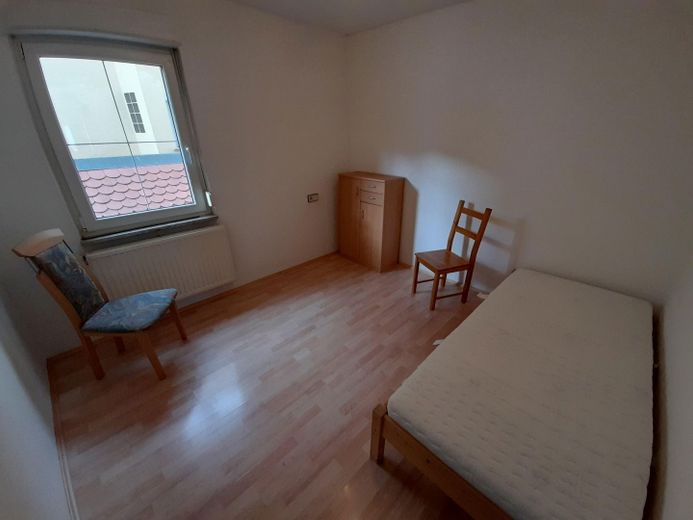
Zimmer
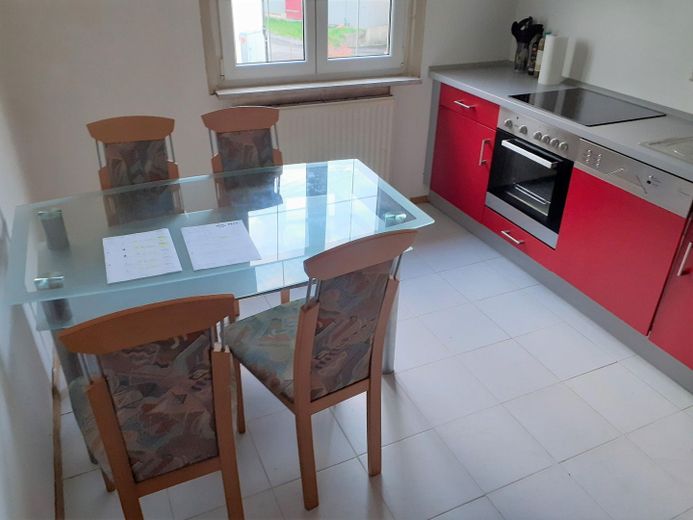
Küche mit EBK
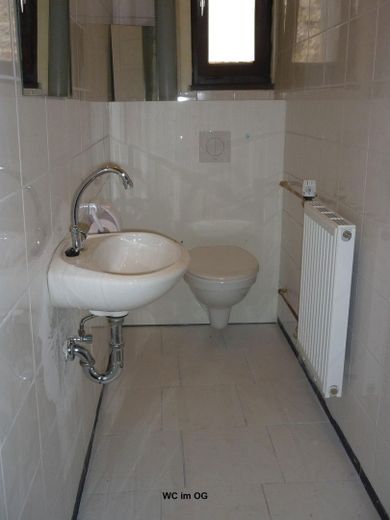
sep. WC
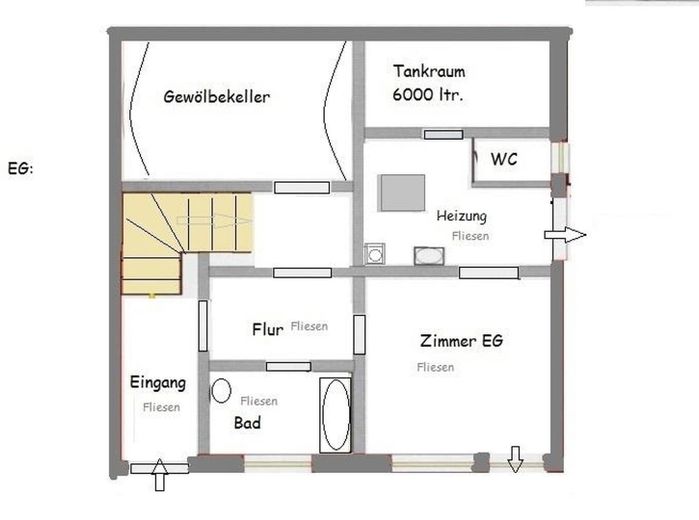
Grundriss EG
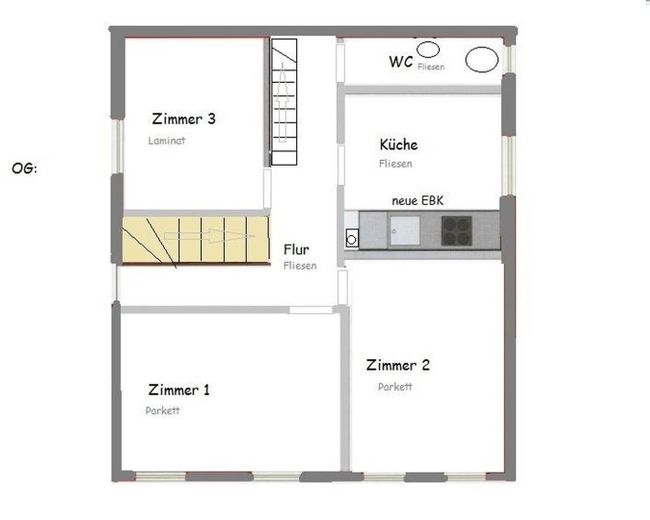



| Selling Price | 295.000 € |
|---|---|
| Courtage | no courtage for buyers |
The house has 5 rooms, a living space of around 112 m² and plenty of potential for expansion in the two attic floors.
Layout:
Ground floor: one room (with patio door), bathroom with window, hallway / checkroom, separate WC. Boiler room. The ground floor room is also suitable as an office or as a separate area for older children.
1st floor : 3 rooms, living room/kitchen with dining area and kitchenette, separate WC.
Attic: a converted attic room, plus plenty of ancillary space (stage over 2 floors - expansion potential!).
Basement: vaulted cellar
Originally built around 1907, the house was extensively renovated / refurbished in 2013 / 2014:
-new plastic windows with shutters,
-renewed floors: parquet (solid real wood), tiles, laminate.
-new EBK
-sanitary equipment renewed
-top floor ceiling insulated
-Electrics overhauled: new fuses, some new wiring, RCDs.
-The bathroom is brightly tiled, with bathtub, washbasin, large window and WC connection
-2 separate WCs (upstairs and downstairs)
-a large stage over 2 levels as storage space or expansion reserve
-spacious vaulted cellar
-oil central heating.
-The house is available immediately (not rented)
-fast internet possible via DSL or wireless
-Bus stop approx. 2 min. away.
-Beautiful, flat cycle path to Rottenburg and Tübingen
-2 parking spaces in front of the house, plus a bicycle shed and storage area.
-Garden next to the house
-Quiet location in a 30 km/h zone
-All floor space details are non-binding (no DIN calculation).
Next to the house you will find a garden, and on the other side a bicycle shed and further storage space.
Welcome to our spacious house in Rottenburg-Obernau. It is a quiet and relaxed place to live. Bus connection and a beautiful cycle path to Rottenburg and Tübingen, kindergarten on site, many clubs, etc. The highway is only about 12 km away.