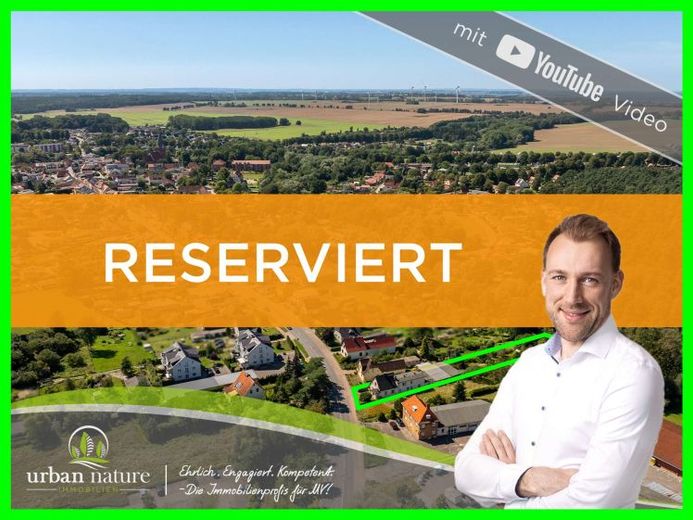



| Selling Price | 267.500 € |
|---|---|
| Courtage | 3,57% |
This spacious apartment building with a total of three residential units offers numerous possibilities for use - whether as a multi-generational home or as a single-family home that can be reconnected to form a single unit with minimal effort. The house is in a quiet location with a wonderful, long garden that borders the forest and promises idyllic tranquillity and pure nature. The central location on the B105 is ideal for tradespeople who would like to use the large adjoining building as a workshop or storage space. It is also possible to double the plot area to 3,144 m² by acquiring the neighboring plot and thus create additional space for extensions or to enlarge the garden.
The units are currently all separately accessible, which opens up a wide range of possible uses for investors or large families.
Residential unit 1
You enter the building from the street side via a hallway at the front of the house. Thanks to the soundproof windows facing the street, the interior is pleasantly quiet.
The first residential unit impresses on the first floor with a bright, spacious living area. The light-flooded living room impresses with a charming, old tiled stove, which provides cozy warmth in winter. There is also a fully equipped, functional kitchen on this floor.
The bathroom is modern and offers comfort: it has a bathtub, a separate shower, a window and two washbasins. A guest WC is located next door. There is an additional room on this level that can be used flexibly as a study or guest room and a utility room, which also houses the boiler.
There are three bright rooms and a small WC on the upper floor of the first residential unit. In addition, several storage rooms offer plenty of storage space for everyday items.
Residential unit 2 - former apartment (upper floor)
The second residential unit is also located on the upper floor and has two rooms, a shower room with window and a small but functional kitchen. This unit also offers peace and privacy.
Accommodation unit 3 - former apartment (first floor)
The third residential unit on the first floor comprises three rooms, a kitchen and a bathroom with shower and window. Individual living requirements can also be flexibly accommodated here.
Outdoor area and garden
The garden behind the house is a real dream for nature lovers: idyllically laid out, it offers absolute peace and privacy. The garden extends to the adjoining forest and is home to a pavilion, a brick barbecue and numerous fruit trees that provide fresh fruit at harvest time. A small shed offers additional storage space for garden tools or bicycles.
There are also three large garages in the courtyard, which can be cleared on request. They offer sufficient space for vehicles or additional storage space.
This apartment building offers a unique combination of generous living space, flexible (also commercial) use and a fantastic garden in a quiet location. Thanks to the separate entrances to the individual apartments, the house can be used both as an apartment building and as a spacious single-family home. The well-tended garden with its fruit trees and pavilion invites you to relax and offers many design options.
You are welcome to arrange a viewing appointment on site (possible from 01.10.2024) or visit our online viewing to get a first impression of this special property.