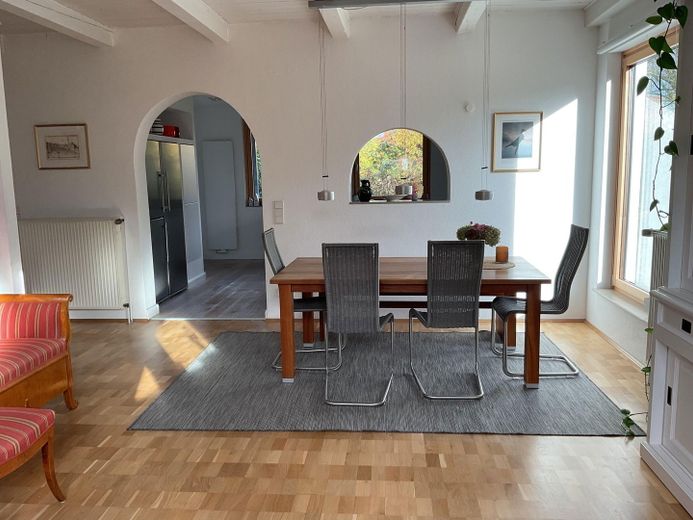
EG
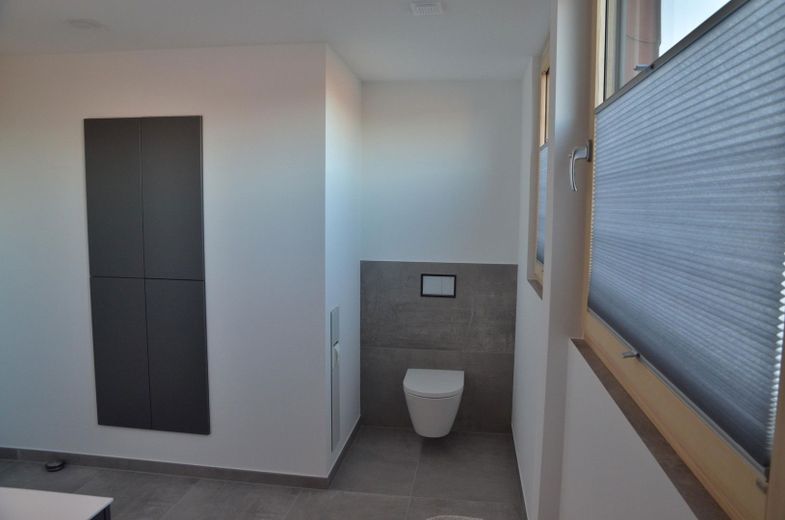
Bad OG
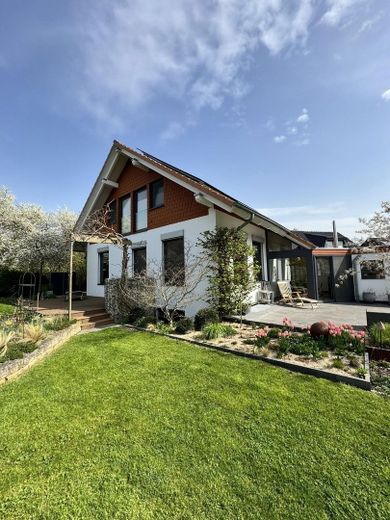
Aussenansicht Südwest
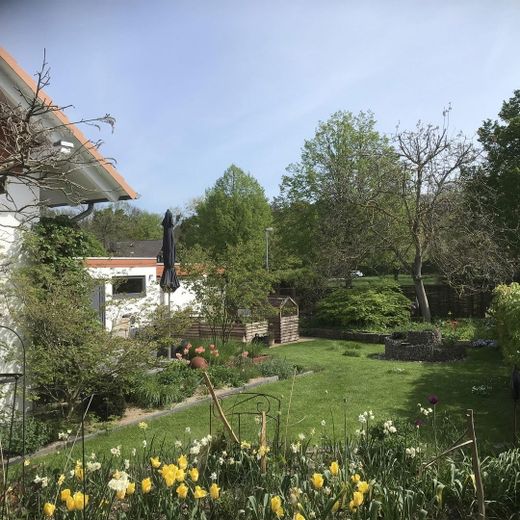
Garten
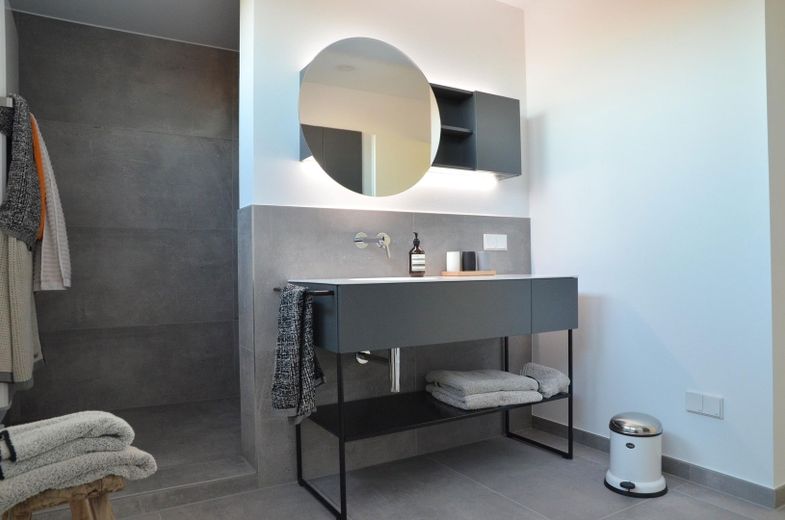
Bad OG
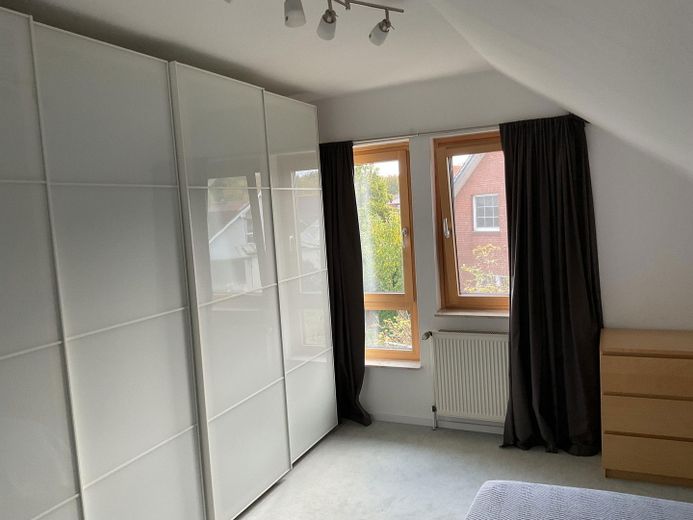
Schlaffzimmer Ostseite
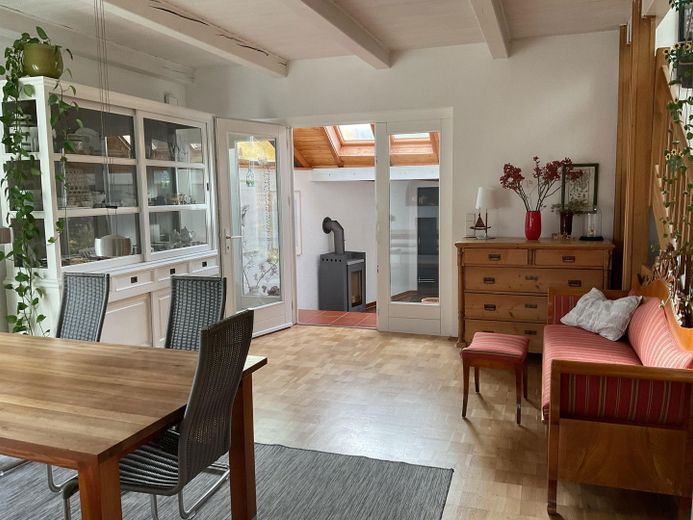
EG
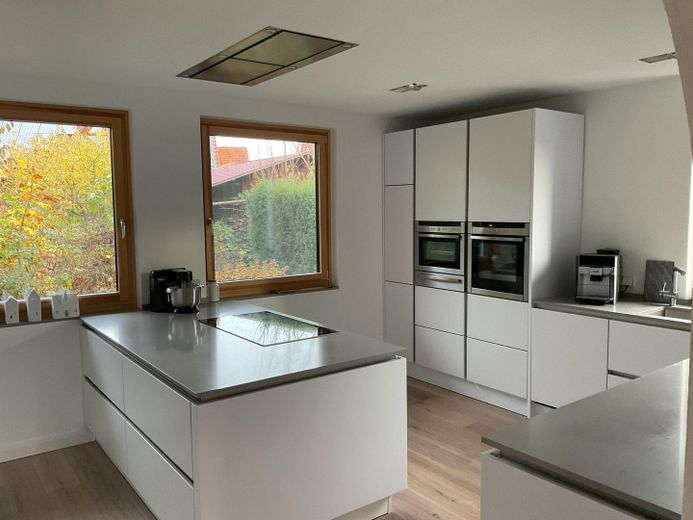
Küche
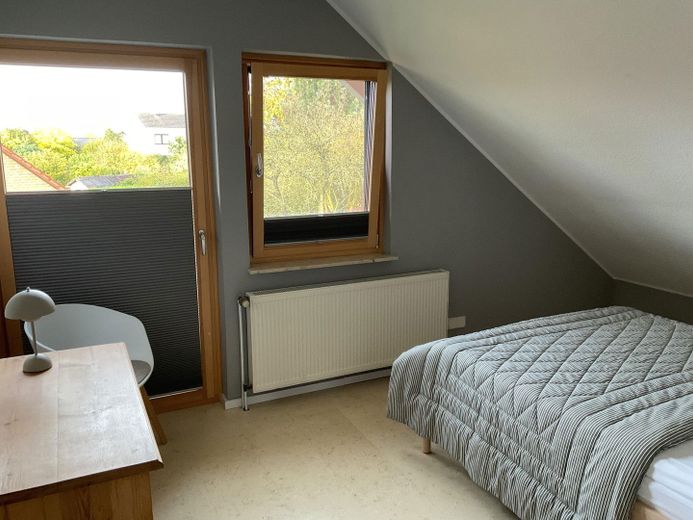
Schlaffzimmer Westseite
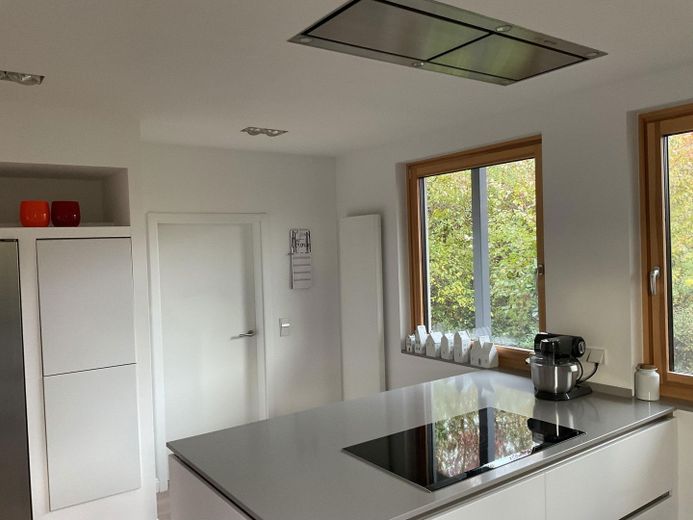
Küche
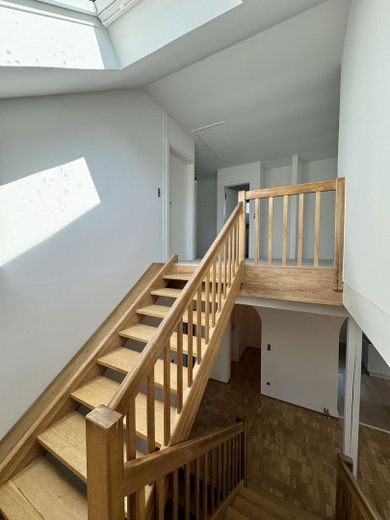
Treppenflur
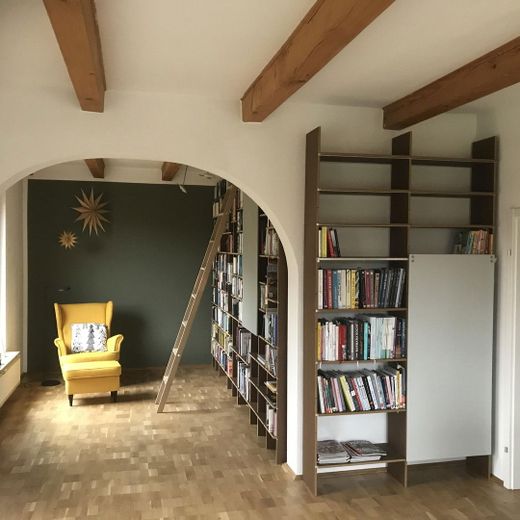
Lesezimmer
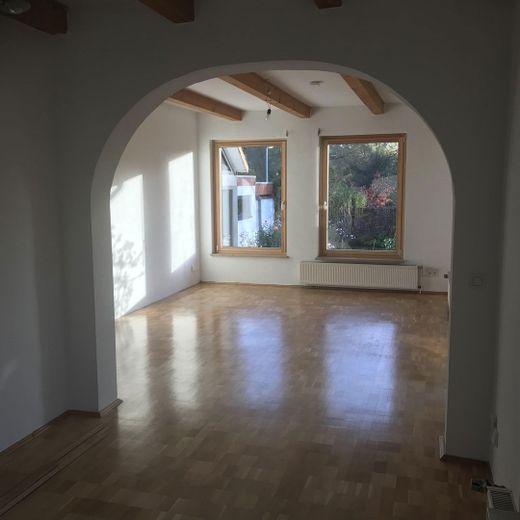
Wohnzimmer
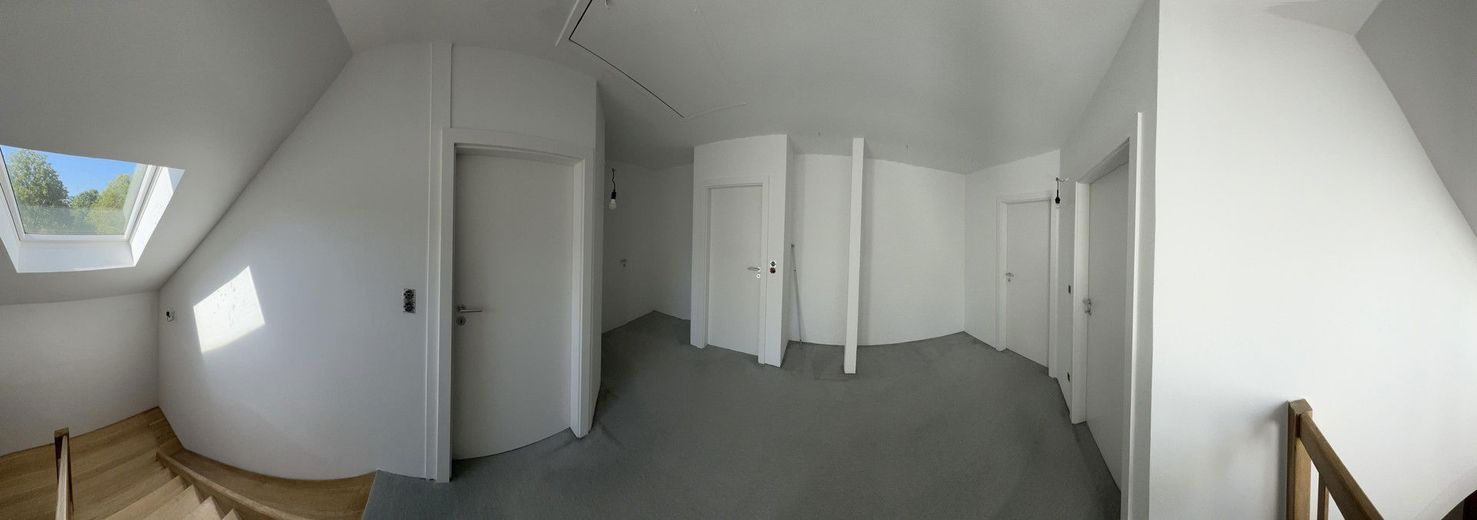



| Selling Price | 660.000 € |
|---|---|
| Courtage | no courtage for buyers |
This detached family home in Wolfsburg-Neuhaus was built in 1993 in a quiet, natural location in a closed residential area (30 km/h) and has been continuously modernized in recent years.
Step inside:
- Ground floor: spacious entrance area with wood-burning stove and separate room, e.g. for the cloakroom, access to the south-facing terrace
- large kitchen incl. high-quality fitted kitchen (next 125 kitchen): wide induction hob in the center block, extractor hood integrated into the ceiling with exhaust air to the outside, steam cooker, warming drawer, built-in oven, dishwasher
- adjoining pantry
- Open access to the spacious dining/living area
- guest WC
- beautifully bright living room with large windows and patio door (window, door with external blinds and insect screen) with access to the west-facing wooden terrace
- First floor: hallway, 4 rooms of different sizes with sloping ceilings, modernized bathroom with extra large shower, underfloor heating, Burgbad fittings, Keuco
- Crawl space, perfect for storing all sorts of things
- Basement: partial basement with separate entrance consisting of 1 large room, kitchen, hallway, bathroom with bathtub (from the year the house was built), tiled
1 further large cellar room
1 boiler room
1 laundry room
- carport
- Equipment/bicycle shed
- Wooden/aluminum/plastic aluminum windows, triple-glazed with insect screen
- Basement plastic windows triple glazed
- GROUND FLOOR. Real wood floor, tiles
- UPPER FLOOR. Carpet, cork, tiles
- Tiled cellar
- Heating: District heating
- Hot water: heat pump
- PV system fall 2023 10.4 kWp with storage 7.8 kWh
- 2021 new south-facing terrace
- Energy class A (according to energy consumption certificate 8.8.2020)
- Carport with Elli wall box
- Lovingly landscaped garden with different areas, 3 garden frog raised beds, underground rainwater cistern for garden irrigation
- Fiber optic connection
- last renovation of dining area, staircase and hallways in spring 2024
- all renovation and modernization measures were carried out by craftsmen using high-quality materials
To arrange further information or a viewing appointment, please send us an e-mail with your contact details so that we can contact you.
The property is located in a popular, quiet district of Wolfsburg not far from a wooded area. There is a small local elementary school, kindergarten and crèche, playgrounds, a dedicated sports club, a nice hotel with a good restaurant and spa.
Shopping facilities, doctors, pharmacy etc. can be reached in approx. 2 km, the city center in approx. 6 km. There is a well-developed cycle path.
A bus connection provides access to public transport, which also makes it easy to reach all secondary schools. Neuhaus therefore offers an extremely attractive residential location for anyone who wants to combine urban living with a natural environment.
In short: this is a wonderful place to live.