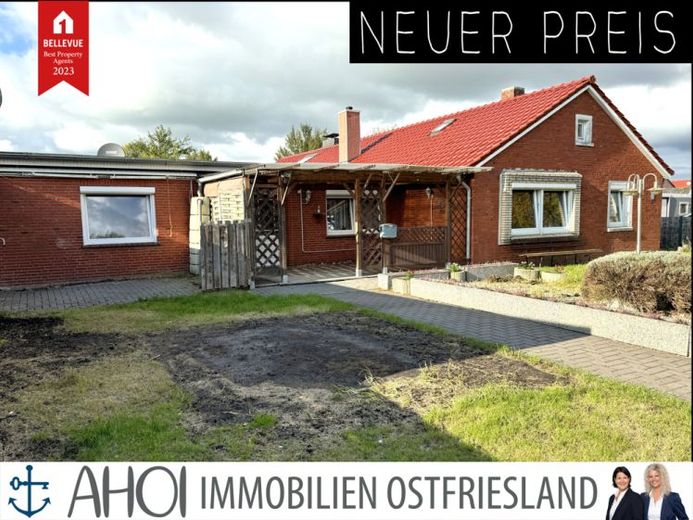



| Selling Price | 135.000 € |
|---|---|
| Courtage | no courtage for buyers |
Attention craftsmen! A gem with development potential in a central location in Emden.
This property with garage, built in 1961, can become your home with a little craftsmanship.
The house was extended in 1971 to include an annex with a flat roof and a garage. The roof of the main house was renewed in 2010. The property offers you a living space of
112 m² and a plot size of 399 m², the property offers you the ideal conditions for designing your new home according to your wishes.
If we have piqued your interest, please feel free to follow us on a short tour:
You can access the property via the main entrance at the side. The front door is as good as new and dates from 2020. From here, you can access the guest WC via the hallway on the right. This dates from the year of construction and is equipped with a plastic window. Some of the windows date from 2019 and from the year of construction. The exterior blinds have also been partially renewed and are from 2020.
Next to the guest toilet you will find the first bedroom, which is also equipped with a plastic window. There is laminate on the floor.
From the hallway, you continue into the spacious living room, which is equipped with a stove that provides cozy warmth in winter. (This may still be fired until the end of 2024). The highlight of the room is the elaborately built bar/counter. Here, convivial hours are guaranteed. You will find timeless tiles on the floor, including in the adjoining room, which could ideally be used as a dining room.
From the living room, you enter the spacious kitchen. Directly to your right is access to the cellar. This offers you plenty of storage space and room for your groceries or household utensils. You can also access the insulated attic via the raised cellar. This is equipped with a wooden skylight and a small plastic window in the gable. (There is an expansion reserve here that requires approval).
The spacious kitchen is equipped with a fitted kitchen and offers plenty of space. The floor is fitted with laminate.
From the kitchen you enter the annex, which was built in 1971. A small hallway offers further access to the outside area, directly onto the covered and cozy terrace.
The hallway has light beige tiles on the floor.
The second bedroom, which also has plastic windows and laminate flooring, is directly to the left.
Continue under "Equipment"