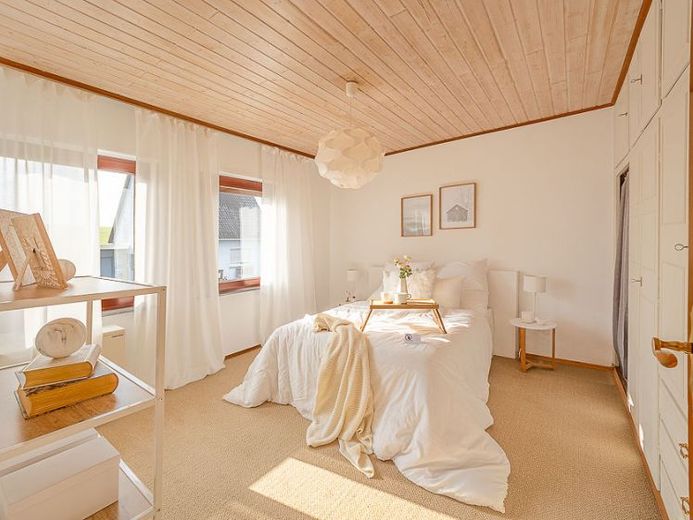



| Selling Price | 324.900 € |
|---|---|
| Courtage | no courtage for buyers |
Welcome to your new home!
This charming detached house offers you approx. 113 m² of living space and around 70 m² of usable space - plenty of room for your family. With 6 rooms, including 4 bedrooms and 2 bathrooms, there is plenty of space for everyone.
The house, originally built in 1960, exudes a lot of charm and character, but is in **high need of renovation**. This offers you a great opportunity to modernize and design the house according to your own ideas. The practical room layout is another highlight. The house can also be divided into two separate residential units if required - ideal for multi-generations or families with older children.
A special bonus: since 3 September 2024, the new "Young buys old" subsidy program has been in place, offering attractive support for young buyers looking to purchase an existing property like this one. This makes investing in your future home even easier!
The partially covered terrace, which is directly accessible from the living room, invites you to relax outdoors. The balcony, which overlooks the 873 m² plot, is also an ideal place to end the day in peace. The spacious garden offers plenty of room for fun, games and relaxation - a little paradise for garden lovers and families.
Room layout:
First floor:
- Living room (approx. 18 m²)
- Dining room (approx. 9 m²)
- Kitchen (approx. 6 m²)
- Bedroom (approx. 15 m²)
- Shower room (approx. 4 m²)
- Hallway (approx. 4.5 m²)
- Staircase (approx. 2.5 m²)
Top floor:
- Room 1 (approx. 9.5 m²)
- Room 2 (approx. 15.5 m²)
- Room 3 (approx. 15 m²)
- Storage room/possible kitchen (approx. 4 m²)
- Shower room (approx. 4 m²)
- Hallway (approx. 7 m²)
**Basement floor:**
- Cellar room/possible living space (approx. 17 m²)
- Further cellar rooms (approx. 15 m² and approx. 4 m²)
- Laundry room (approx. 5.5 m²)
- Drying room with access to the cellar (approx. 9 m²)
- Hallway (approx. 4.5 m²)
- Staircase (approx. 2.5 m²)
- Garage (approx. 13.5 m²)
Take the opportunity to turn this house into a real dream home with your own personal touch - and benefit from the new subsidy options for young buyers! I look forward to hearing from you.