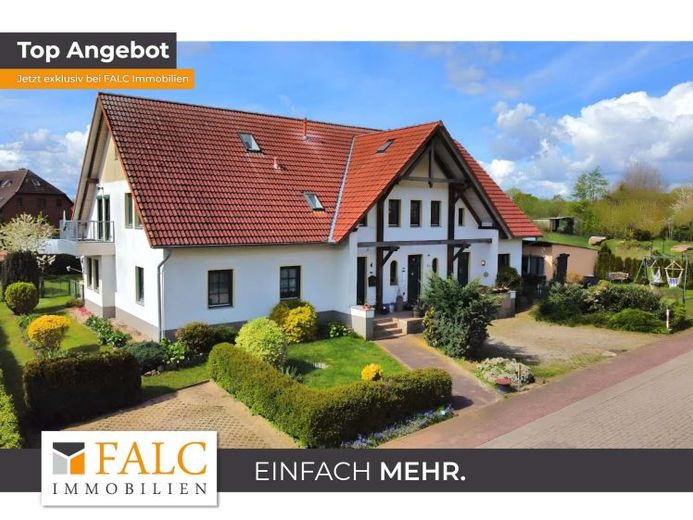



| Selling Price | 649.000 € |
|---|---|
| Courtage | 7,14% (7,14% vom notariell beurkundeten Kaufpreis) |
Welcome to the detailed exposé of this exceptional property in the heart of the idyllic village of Herren Steinfeld, close to the enchanting state capital of Schwerin. The magnificent semi-detached house with two house numbers offers a unique combination of generous living space, modern comfort and a picturesque setting that promises peace and relaxation.
This impressive property was built in 2000 and its solid construction is a testament to its quality and durability. The house is spread over three floors and offers a total of 356 square meters of living space, divided into three separate residential units. In addition to this impressive living space, there is a converted living and usable area of a further 200 square meters, which offers a wide range of potential uses.
The interior of the house is spacious and flooded with light, with a total of 13 large, bright rooms that offer ample space for individual design and development. Five bathrooms, equipped with either a bath and shower or just a shower, offer residents maximum comfort. Each bathroom has heated towel rails and windows that ensure pleasant ventilation.
Some of the residential units are already equipped with high-quality fitted kitchens that make cooking a pleasure. In addition, storerooms in the apartments offer practical storage space for household items and provisions. Large windows throughout the house let in plenty of natural light and create an airy, inviting atmosphere. The house has solid stone stairs and wooden staircases that connect the different floors of the house.
The property extends over a generous plot of 8,127 square meters, which offers plenty of space for a variety of uses. In addition, there is the possibility of acquiring an adjacent middle plot to connect the areas and further maximize the potential of the property.
The house is heated by gas heating and a water-bearing fireplace, which provide cozy warmth and a cozy atmosphere. A 900 watt solar system on the roof enables the use of environmentally friendly solar energy and helps to reduce energy costs. The house has also been professionally insulated to optimize energy consumption and increase living comfort.
The exterior of the property is just as impressive as the interior, with a variety of amenities that make outdoor living even more enjoyable. A terrace, a balcony and an outdoor kitchen offer ideal opportunities for relaxing and socializing outdoors. A 3000 liter and 4000 liter cistern serves as a rainwater collection tank for watering the garden, while a domestic water system supplies the toilet and outdoor tap.
The property also has a workshop, storage rooms, sheds and other outbuildings that offer a variety of uses and meet the needs of the residents. Partial external roller blinds on the windows provide privacy and sun protection, while a fiber optic connection is already pre-installed to ensure fast internet and modern communication options.
The location of the property is simply unsurpassed, with magnificent views from the balcony and garden into the distance and a field edge location that guarantees peace and privacy. The south-facing slope of the property creates ideal conditions for keeping animals and makes the property a paradise for animal lovers. Four outdoor parking spaces directly in front of the house as well as a garage and a carport provide ample space for vehicles and offer additional comfort for the residents.
The property offers a variety of possibilities for potential buyers, whether as a spacious family home, a multi-generational home or as an investment opportunity for partial rental with additional rental income. The flexible room layout and the possibility of creating a fourth apartment offer numerous options for individual design and use.
The house is being sold without tenants and the handover will take place by agreement. It will be handed over swept clean to ensure a smooth start for the new owner. Some painting work is required to give the house a new shine and a gas boiler needs to be replaced to ensure the optimal operation of the heating system.
Overall, this exceptional semi-detached house in Herren Steinfeld offers a rare opportunity to acquire an exquisite home in an enchanting setting. With its generous living space, high-quality fittings and multiple uses, it is an investment of lasting value and a place to enjoy life to the full.