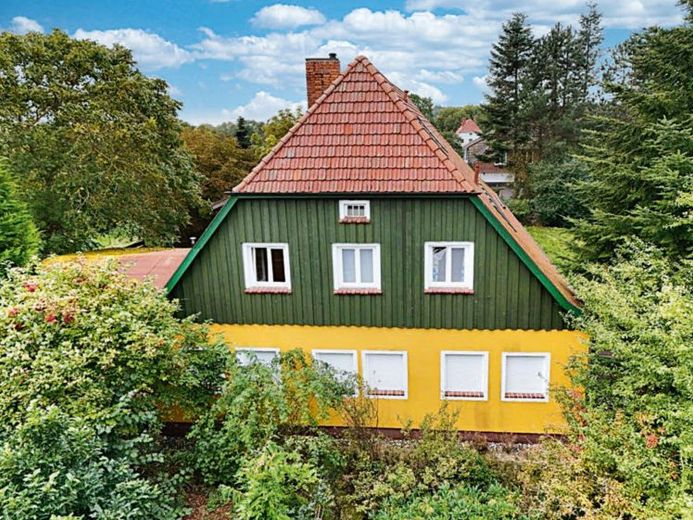



| Selling Price | 375.000 € |
|---|---|
| Courtage | 7,14% (7,14 % inkl. MwSt.) |
The following information is taken from the printed auction catalog, as of 24.10.2024 / subject to change. The catalog contains important information on the auction process and bidding options (e.g. telephone bidding). You can find the catalog here under "Further documents" or at www.ndga.de. Updated information on the property is available on request from the auction house. Free of charge for you, of course. Only the description to be read at the auction is decisive for the sale.
Listed former estate house, divided into residential, stable and barn sections on separate plots. Year of construction approx. 1930-1933.
After planning permission was granted, the renovation of the estate house began in 2005. The already renovated residential part with partial basement is in need of modernization due to wear and tear. It has a gas central heating system, which was deactivated due to its exclusive summer use. Additional wood-burning stove on the first floor. Bathroom and WC installations with simple fittings.
Wooden staircase to the attic floor, spiral staircase to the loft, restored front door, insulated half-hipped roof with dormer, tiled roofing (approx. 2021) and skylights. Insulated façade with paint, barn with larch cladding. Double-glazed wooden thermal windows, 3 outside terraces.
The residential extension of the stable and barn section was started. The wooden supporting structure and suspended ceilings as well as the exterior walls with interior insulation and the windows and French doors have already been largely renovated. There are still no heating and sanitary installations in the stable and barn. Connections for electricity, water, gas and sewage are available at the residential building and former barn. The property is not being cleared.
Outbuildings include a garage and storage containers as well as a concrete boat mooring. Garden with 2 driveways as well as fruit and other trees. According to the vendor, tax depreciation in accordance with §7i Para. 1 EstG with regard to monument protection is still possible. An energy certificate is not required according to GEG.
Plot: approx. 3,507 m² (plots 14/7, 14/8, 14/9)
Living/usable space:up to approx. 435 m² possible
- Residential house with approx. 136 m² developed area
- Former stable up to approx. 136 m² possible
- Former barn up to approx. 164 m² possible