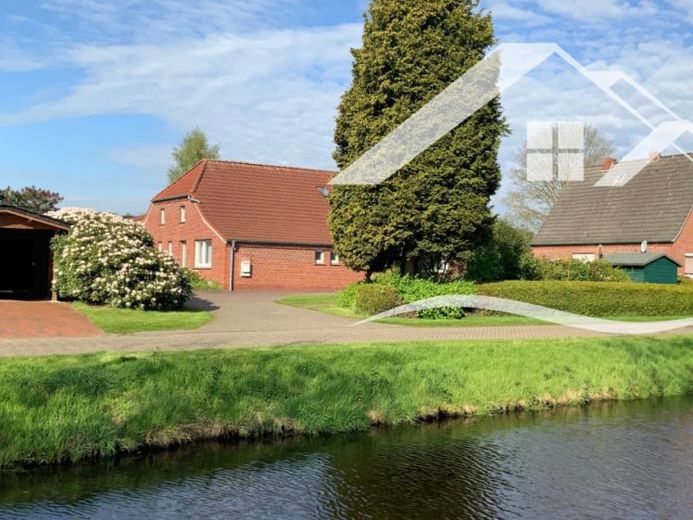



| Selling Price | 249.000 € |
|---|---|
| Courtage | no courtage for buyers |
This East Frisian country house in an attractive location in Warsingsfehn was built in approx. 1910 and extended in approx. 1993 with a 100 sqm extension. The structurally approved carport offers space for several vehicles.
Not only for this reason is this property suitable for a large family, but also for car enthusiasts or hobbyists. The extension was previously used for private residential purposes and was extended accordingly. It can easily be dismantled. You can also park your car next to the house, where additional parking spaces are available.
A part of the first floor of the house, which dates back to around 1910 and is partitioned off by lightweight walls, was previously used separately as an apartment for senior citizens. The remaining part of the first floor and the entire upper floor of the residential building were previously rented out. The property has currently been vacated and is available immediately. A garden area surrounded by plants and a small garden shed are available outside.
A further parking space is located at the front directly at the entrance, so that shopping can be brought into the house in a short distance.
Adjacent to the annex are the covered terraces and the large garden, which you can design as you wish. Not only animal lovers will be happy about the 1500 square meters of land.
The large and fully enclosed garden is ideal for spending time in at any time of day and in any weather - you can choose from three terraces.
The total living space of the house, which dates from around 1910, is approx. 191 square meters.
This house could, of course, be used again as a whole without great effort and offers a wide range of possibilities, partly because it is located in a mixed-use area. All windows and doors on the first floor have been replaced with new ones within the last 16 years.
The brickwork was completely renewed around 1969.
The roof was reinforced around 2007 by attaching additional roof battens to the existing rafters.
In the course of this, the entire roof was re-roofed. The bathroom at the front was modernized around 2010 and is suitable for senior citizens. The second bathroom was renovated around 2011.
Renovation work is inevitable in this property, but with a little attention and passion, this attractive house will shine again in new splendor.
Please do not hesitate to contact us for more detailed information.