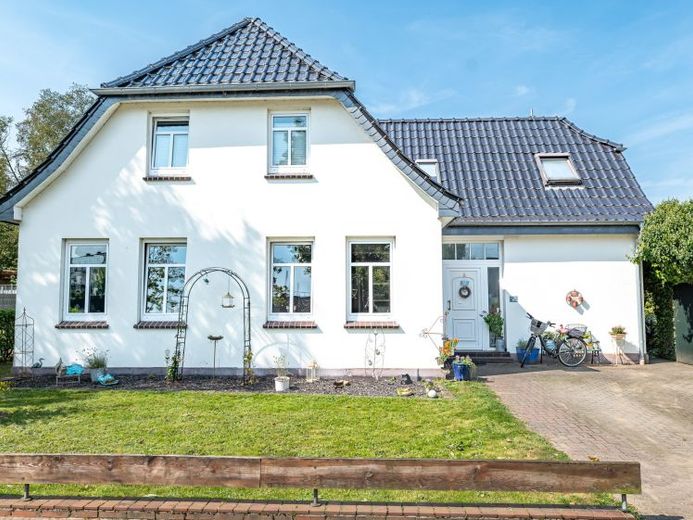



| Selling Price | 258.000 € |
|---|---|
| Courtage | no courtage for buyers |
This charming two-family house was built in 1914 on a plot of approx. 441 m² and divided into two spacious residential units.
From the wide driveway, where you can easily park your vehicles, you can access the individual residential units via two separate entrances on the first floor.
Let's start with the residential unit on the first floor (approx. 97 m²): Here you are greeted by a lovingly designed hallway with a checkroom area. The floor is covered with easy-care and timeless tiles. To the right is the bathroom, which is equipped with both a shower and a bathtub. The dark washbasin contrasts beautifully with the light tiles.
Continuing along the hallway, you will find a room of approx. 16 m² on the left-hand side, which is currently used as a study. The study impresses with its parquet flooring and large windows, which let in plenty of natural light and create a pleasant working atmosphere. Directly next to it is the approx. 21 m² bedroom, whose rectangular layout allows for a flexible design.
The kitchen, which was renovated in 2024, impresses with its modern, dark design combined with an easy-care worktop in a wood look. You can also access a practical pantry from the kitchen.
The heart of the apartment, the living room, continues the cozy atmosphere of the other rooms. From here, you can access the sheltered and covered terrace and the house's garden.
The second entrance, which is located at the side of the house, leads to the residential unit on the upper floor, which has approx. 54 m² and is currently rented out but will be handed over free. This unit boasts two spacious rooms with modern laminate flooring. The pleasantly high kneeling floor should be emphasized, which also makes it possible to place larger pieces of furniture.
In addition to the kitchenette, there is also space for a dining table in the kitchen, and the bathroom is just as tastefully designed as the one on the first floor.
The offer is rounded off by a partial cellar, in which the water meters of both units are located, as well as a shed, which offers space for garden tools and the like. Both residential units have separate heating systems, one from 2004 (first floor) and one from 1990 (upper floor). The double-glazed plastic windows were also renewed in 1990.
Please note that the property has some damp in the basement.
We look forward to presenting this property to you in person!
The energy certificate has already been applied for.