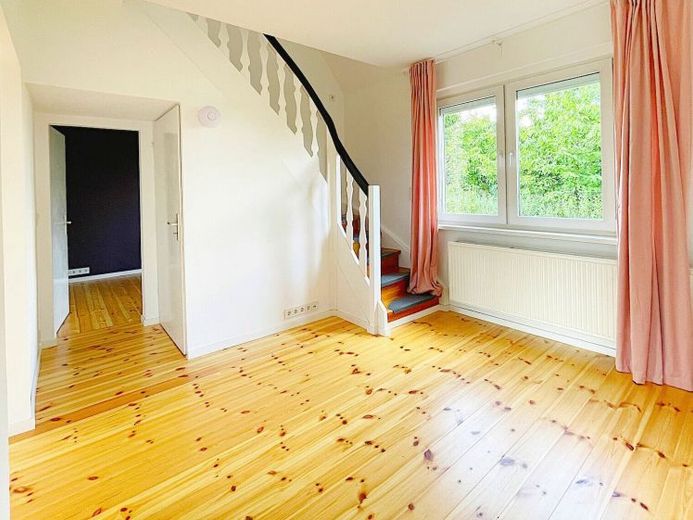



| Selling Price | 349.000 € |
|---|---|
| Courtage | no courtage for buyers |
This detached detached house with a full basement was built in 1985 in solid construction on a spacious plot of approx. 895 m² and extensively renovated in 2021. The result is a modern and inviting home that meets the highest standards in terms of both room layout and furnishings. It was built with a south-east orientation and is located in a traffic-calmed side street with a 30 km/h zone. Thanks to the street with hardly any traffic, this is particularly attractive for families with children or those seeking peace and quiet.
As soon as you enter the house, the floor plan impresses with its clear structure:
The guest bathroom, equipped with WC, washbasin and shower, is located directly to the right - perfect for visitors or daily needs. The bright hallway leads you into a through room, which serves as a central distributor and provides access to all the main living areas. Here you enter the spacious living room, which offers plenty of room for relaxing evenings, as well as the well-equipped kitchen, which scores with a modern kitchen unit, a ceramic hob and an electric oven (all fixtures are for sale). The kitchen also offers enough space for a cozy dining area. Next to the living room is another room, which is ideal as a guest or children's room. The stairs to the upper floor and access to the cellar are also located here.
Two further rooms await you on the upper floor, which are ideal as bedrooms, children's rooms or guest rooms. The modern, tiled bathroom is equipped with a high-quality designer washbasin, WC and bathtub and promises maximum comfort. A further room on the upper floor has been fitted with a built-in worktop made by a carpenter (also for sale) and is ideal as a bedroom, children's room or guest room.
also for sale) and is ideal as a study or quiet retreat.
The full basement area of the house offers additional space for your individual needs. In addition to a further guest room and a large room previously used as a hobby room with practical built-in cupboards (item for sale), there is also a storage room and the utility room. You also have direct access to the outside area from the basement.
The lovingly landscaped property offers numerous highlights: In the front garden, well-tended flowerbeds and apple trees lead the way to the entrance, while fruit trees, vegetable patches and spacious lawns invite you to linger in the rear garden area. A particularly charming corner is the cozy terrace between the main house and the outbuilding, furnished with a dining table group under a sun pavilion. Here you can relax and enjoy the view of the adjacent fields. There is also a brick barbecue and fire pit for sociable evenings, complemented by seating by the idyllic pond or in the sheltered area of the garden.
The outbuilding houses a storage room with a water connection, which was formerly used as an outdoor kitchen, a workshop and a car garage. In addition to the two garages, the spacious plot offers ample parking space for further vehicles. The entire property is fully fenced in, ensuring security and privacy.
In summary, the property offers an excellent combination of living close to nature, a high quality of life and a quiet, family-friendly environment - ideal for both young families and people looking for a relaxed retirement home.