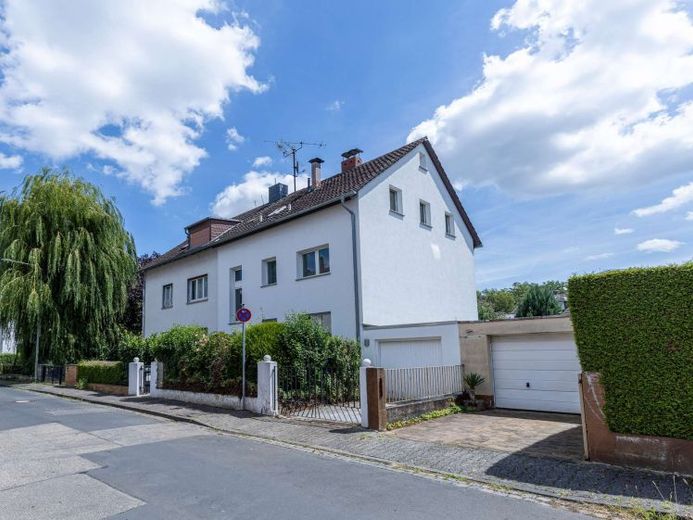



| Selling Price | 759.000 € |
|---|---|
| Courtage | 3,57% (3,57% inkl. MwSt.) |
This charming semi-detached house from 1954 extends over three floors and offers spacious living areas. The property is equally attractive for owner-occupiers and investors with rental plans.
A separate hallway with an old wooden staircase and tiles leads to the individual floors. Upon entering the first floor, you are greeted by a friendly and light-flooded living room with access to the balcony. The adjoining eat-in kitchen offers plenty of space for sociable cooking evenings. A spacious bedroom and a modern bathroom with shower complete the space on this level. Particularly noteworthy is the large balcony with electric awning, which not only offers an overview but also direct access to the garden.
The upper floor surprises with a spacious living and dining area, which is completed by an integrated kitchenette. A further bedroom and a modernized bathroom provide additional comfort. There is also a balcony here, which invites you to linger and offers a view of the garden.
The converted attic offers further possibilities for use. A spacious living room, a bedroom, a kitchen and a bathroom can turn this floor into a fully-fledged living area.
In the basement of the house there are various rooms that can be used in a variety of ways. Whether as a storage area, hobby room or wine cellar - there are no limits to your imagination here. There is also a bathroom. It is also possible to create a small granny apartment with a little effort.
The natural garden offers plenty of space for creative development and design according to your wishes. A garage provides secure parking for your car.