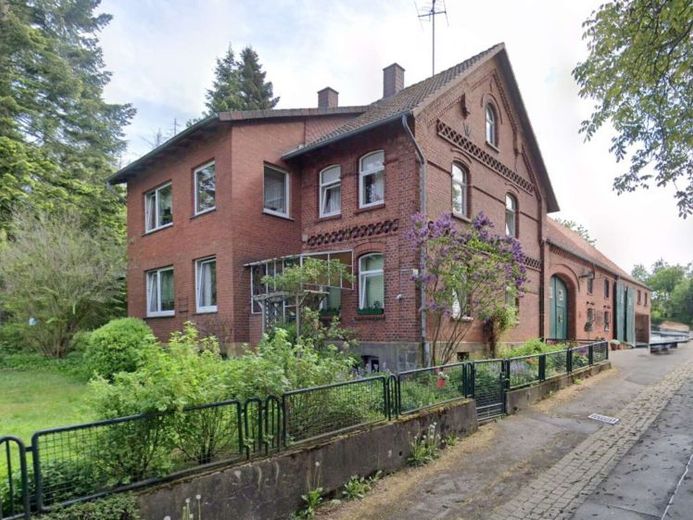



| Selling Price | 315.000 € |
|---|---|
| Courtage | 3,57 inkl. MwSt |
The farmhouse in Hessisch Oldendorf, Zersen district, offers a total of 7 rooms and a spacious eat-in kitchen. The utility rooms directly adjoining the eat-in kitchen lead to a small shower room, as well as to the terrace and the spacious garden. Directly next to the house entrance, you will find the generously proportioned living room on the left and a bedroom with a dressing room, which currently serves as an office, on the right. Upstairs there are four bedrooms and children's rooms as well as two daylight bathrooms. The building stands on a generous plot of around 5294 m², which is fenced off from the road and offers a certain seclusion. Adjacent to the house is a barn building, which is currently used as a garage and materials store. This outbuilding offers considerable potential for additional living space, for example by converting it into modern loft apartments. The house is built in a clinker brick style typical of the region and reflects the architectural style of its year of construction. The necessary renovation and refurbishment work offers the new owner the opportunity to modernize and design the property according to their own ideas. The property is currently rented but is vacant as of December 2024. For horse or dog owners, an optional long-term lease for approx. 9000 m² of agricultural land could be taken over. Overall, the property represents an interesting option for buyers looking for generous living space, a large plot of land and versatile expansion possibilities.