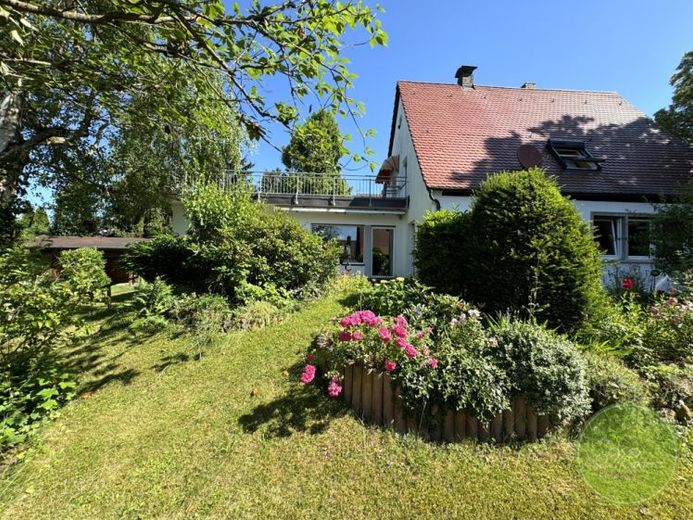



| Selling Price | 674.650 € |
|---|---|
| Courtage | 4,165% (3,5 % zzgl. MwSt.) |
YOUR family dream: Your home in Nuremberg/ Rückersdorf - living in the city and close to nature at the same time - quiet, open & bright - "4.5 rooms" - and a wonderful, lovingly tended garden awaits you here:
THE viewing as a YouTube VIDEO from the comfort of your couch. Simply copy this link https://youtu.be/iEQ2gOmxw9U and paste it into your browser. Have fun!
The spaciousness of the rooms make this ensemble from 1954 special. Your new home with approx. 150 sqm of living space plus almost 100 sqm of usable space (cellar, garage and tool shed) is located in a highly sought-after residential area in Nuremberg Rückersdorf.
Step inside, right here in the entrance area is the guest WC with window. Just a few steps through the second door, you have enough space for a wardrobe to store your favorite items neatly and to be able to put them down directly after coming home. Simply practical!
From your entrance hall, you now head directly towards the living room, which has three windows and a wonderfully cozy tiled stove, creating just the right atmosphere to make you feel at home.
The living area consists of a large living and dining area and extends over 35 square meters. Whether you want to enjoy meals together or games evenings, there is plenty of space for the whole family (and/or guests). And then there's the really beautiful view... a cozy atmosphere is guaranteed!
The tiled stove was designed in such a way that it also heats the dining area and the other rooms upstairs. Comfortable and simply makes sense. The tiled stove provides the perfect temperature, especially for the transitional periods when heating via the heating system is not really worthwhile.
And it remains cozy: the layout of the living room offers you every opportunity to arrange your furniture, such as sofa, armchairs, tables, etc., just the way you like it. There are no limits here!
The adjoining dining area with a wonderful view of your own greenery successfully rounds off the pleasant atmosphere.
But even better: here you not only have a view of your garden, but also access to your outdoor terrace. Dinner with the family tastes even better here on your own terrace!
Back through the hallway, you reach your kitchen: although it may be older, this used fitted kitchen leaves nothing to be desired. From the dishwasher to the Siemens oven, everything is included. Here you also have a practical seating area with a table where you can enjoy your morning coffee and breakfast. Together with the natural window, you will want for nothing here!
But that's not all here on the first floor:
One of your bedrooms or large home office is also located here. Thanks to the size of the room, you will have no problems furnishing it. Whether it's a large wardrobe, a double bed or a desk and shelves for your books. Everything has its place here. The room is pleasantly bright during the day thanks to the many windows and can be easily darkened in the evening with the help of roller blinds.
And even better: you also have access to your terrace from here.
The upper floor is accessed via the original staircase with matching solid oak steps. There is another bedroom on this floor. Here, in addition to a new and modern sloping roof window with electric blinds and an extra wardrobe niche, you also have your own balcony. Perfect for an exciting book in the open air before going to bed!
The children's/guest/ or home office room is also located on the upper floor. Here, too, there is a cupboard niche and, of course, a window.
The real HIGHlight here: The roof terrace measuring over 41 square meters! Up here, above the neighboring rooftops, a vacation atmosphere is guaranteed. A truly magnificent view over your own garden and the greenery beyond will delight you.
Whether sunbathing, yoga in the fresh air or cozy barbecue parties with friends, up here you have every opportunity to let your desires unfold. Even an idea for additional living space (subject to prior examination of the statics and approval by the building authorities) would be a really charming option here.
Now let's move on to the bathroom: the bathroom is certainly an older style, but it offers you everything you need and in high quality: two free-standing washbasins, a shower AND a bathtub, a heated towel rail, a toilet and of course a window, all perfectly color-coordinated and really neat.
And for even more wellness, there is a private sauna in the basement! Here in the extra sauna room with a window, of course, you can really enjoy yourself.
Text continues under "Location" ...