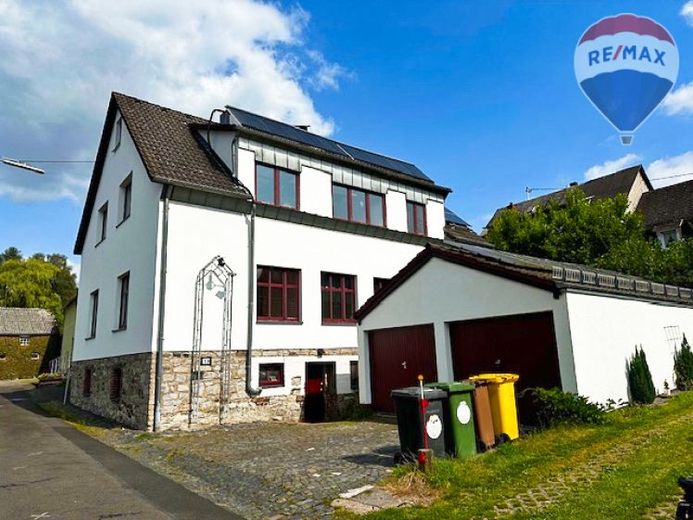



| Selling Price | 245.000 € |
|---|---|
| Courtage | no courtage for buyers |
For sale is a detached two-family house with double garage in Rückeroth. The house was built in 1949 as a solid residential/commercial building and remodeled by an architect in 1983. Today, the first floor, where a carpenter's workshop was located at the time, houses an approx. 94 m² 4-room apartment. On the upper floor of the house there is a 2-room apartment of around 91 m², which is connected by a staircase to the converted attic, where there is a further 54 m² of usable space (floor area). The plot covers an area of around 450 m² and offers a garden as well as a double garage with 2 parking spaces in front of it.
You enter the house and find yourself in the stairwell, which takes you to the two apartments. In the apartment on the first floor, you are welcomed by a spacious hallway, which offers enough space for your wardrobe, and leads you to the individual rooms. The ceiling height of approx. 2.70 m creates a generous feeling of space. The focal point is certainly the approx. 26 m² living/dining room with open kitchen. Three bedrooms of between 16 and 19 m² and a bathroom of approx. 7 m² with bathtub and shower (renovated in 1999) round off the living space of the first floor apartment.
The apartment on the upper floor consists of a living/dining room with an open kitchen with just under 65 m² of living space, a spacious bedroom, a daylight bathroom with shower and bathtub (renovated in 2011), a guest WC (which was last used as a storage room) and a pantry directly adjacent to the kitchen. The kitchen is separated from the dining area by a kind of counter. A staircase leads you to the converted attic, where a total of around 54 m² of usable space (floor area) is distributed over two rooms and a gallery.
The house has a basement for the most part. There is a large cellar room, a laundry room and a boiler room, which also houses the two 2,000-liter oil tanks. A gas connection is available but not active. The Sieger oil central heating system with hot water preparation dates from 2006. There is a solar thermal system on the roof, but it is not currently connected. The electrical installation is separate for both apartments and each has an RCD. Two balcony power plants, each with an output of 800 W, are located on the garage roof. The windows are generally double-glazed wooden windows (year of construction 1987), whereby the windows in the tower are triple-glazed plastic windows from 2021. The floors are covered with tiles, laminate, PVC or cork. The east wall of the house was insulated in 2006. The roof is covered with tiles and insulated. The solid double garage built in 1985 not only offers space for 2 cars, but also additional storage space due to the pointed floor.
The predominantly well-kept two-family house is aimed at owner-occupiers looking for their own home as well as investors. The two apartments are vacant and the property can therefore be occupied at short notice.
Please do not hesitate to contact us for further information.
Arrange a viewing appointment today and see the benefits of this property for yourself.
Energy performance certificate: B, 291.12 kWh/(m²a), oil, 1949, H
The oil consumption of the last two years (2022 / 2023) was just over 2,400 liters each.