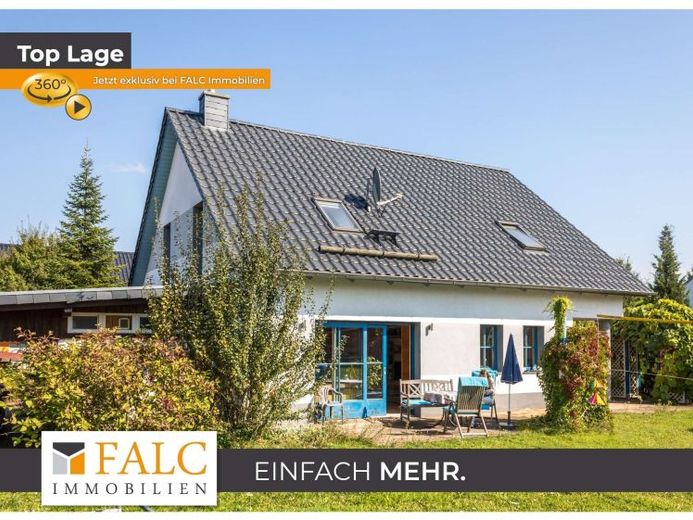



| Selling Price | 548.500 € |
|---|---|
| Courtage | 3,57% (3,57 % incl. MwSt) |
In a very good residential area in the south-west of Erfurt is this well-kept detached house in country house style with 6 rooms and 2 bathrooms on a total living space of 120 m² plus a converted attic. Here you can enjoy the peace and quiet on the outskirts of the city with your family and yet - thanks to the streetcar connection - you can be in the city in just a few minutes. This has advantages in everyday life on the way to kindergarten and school and also for the parents to work or to the train station if you are traveling nationwide.
On the first floor are the living areas - kitchen, dining room, living room, a guest bathroom with shower, the utility room and a study; on the top floor are two children's rooms, the master bedroom and a spacious bathroom. A spiral staircase leads up to the converted pointed arch, which can be used as a sleeping gallery or guest area.
The kitchen also has a storage room/ pantry, the dining room is connected to the living area via a double sliding door and a large lifting/sliding door leads to the terrace and the large garden, which offers space for all kinds of sporting activities.
A small covered outdoor seating area between the kitchen and dining room can be used as a breakfast terrace or evening retreat, where you can sit in peace, feast or enjoy a glass of wine.
The property is heated by a modern, energy-efficient geothermal heat pump and underfloor heating. The floors on the first floor are tiled, some with mosaic, as are the hallway and bathroom on the upper floor and the bedrooms are carpeted. All walls are plastered with clay plaster on the inside, creating a pleasant, healthy indoor climate.
The plot covers a total of 786 m² and thus offers enough space for family, sports and hobbies. A large double carport, one half of which has been converted into a storage room for bicycles or similar, also offers plenty of storage space and many possibilities.