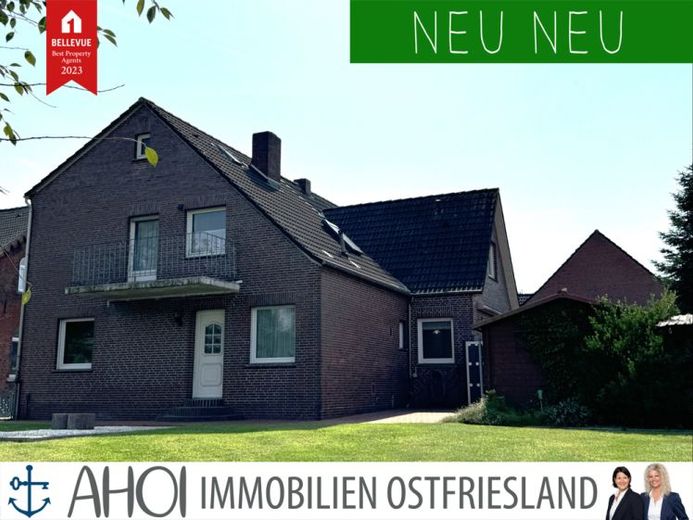



| Selling Price | 259.000 € |
|---|---|
| Courtage | no courtage for buyers |
This spacious property, originally built in 1949 and extended in 1974, offers enough space for a large family on a large living area of approx. 156 m² or serves as an ideal multi-generational home. The house stands on a spacious plot of 816 m² and has two spacious garages that offer additional comfort. Here, the charm of the years of construction is combined with the benefits of ample space and flexibility - perfect for families who want a home with many possibilities. In addition, the property benefits from an idyllic location near a canal, providing tranquil water views and a peaceful atmosphere close to nature.
This property offers excellent facilities and has been modernized and well maintained over the years. It has 2 garages, two ovens, three bathrooms and three WC's, which is perfect for larger families. Extensive renovation and refurbishment work was carried out on the ground floor in 2001, including a replacement of the windows, ensuring energy efficiency and comfort.
Outside, new fencing was installed in 2023 and the spacious garden is maintained by a modern robot mower.
Follow us on a tour:
Steps lead you into the spacious hallway. The hallway has high ceilings, is bright and spacious. From here you have direct access to the inviting living room, which impresses with its open design and large windows. The open steel staircase with wooden steps, which elegantly winds its way to the upper floor, is particularly striking.
The living room is a bright and cozy space with high-quality parquet flooring. A stylish stove provides cozy warmth in the colder months. The sliding glass door of the dining room/office allows the rooms to be openly connected or kept separate if required. It blends seamlessly into the stylish ambience of the living room and offers a harmonious retreat or space for socializing.
Adjacent to it, separated by a door, is another room (walk-through room). This room is ideal as a study, guest room or dining room. The flexible room layout allows for individual design.
It continues into the cozy kitchen, a pleasant place to spend time in. In addition to the bright fitted kitchen from 2001, there is also a modern, nostalgic oven. You also benefit from underfloor heating and easy-care tiles. A special highlight is the direct access to the terrace, which leads into a visually protected inner courtyard. This connection creates an inviting extension of the living space to the outside. The electric blinds make it easy to regulate the amount of light coming in.
Access to the cellar is located directly next door. This room is ideal as a small pantry or storage room for everyday items. A solid stone staircase leads to the cellar.
It continues into the hallway at the side of the house:
Read more under "Features"