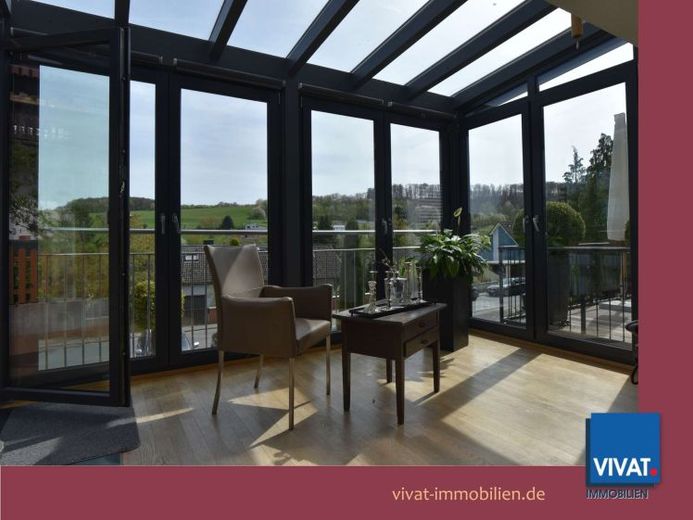



| Selling Price | 495.000 € |
|---|---|
| Courtage | no courtage for buyers |
LAND AND BUILDINGS:
The hillside plot was built in 1995/6 with a split-level end house in solid construction, making the best use of the topographical conditions. The stated plot size is the official share according to WEG. The plot actually used for the terraced end house is much larger and is estimated by the owner at approx. 215 m².
In front of the house there is a spacious, landscaped front garden as well as a garage with a side door and an outside parking space. The rest of the plot is used for outdoor seating.
The property presents itself in a contemporary, extravagant condition - also thanks to some clever extensions (conservatory, roof terrace and dormer window). All rooms are bright and friendly.
In its current use, there are 4 bedrooms and 2 daylight bathrooms. If you combine the dining room and living room, a further sleeping area with two levels can be created under the roof.
SPECIAL FEATURES:
- Conservatory extension with franz. balcony at the dining area
- Fireplace with heating cassette
- Gallery living room
- South-facing roof terrace with view (!)
- Eat-in kitchen with second, covered terrace plus outdoor seating area
- Commercial option on the ground floor (studio/practice/office)
- New gas condensing boiler 2021
- garden shed
- Garage with side exit and parking space in front
- Various high-quality fixtures and fittings