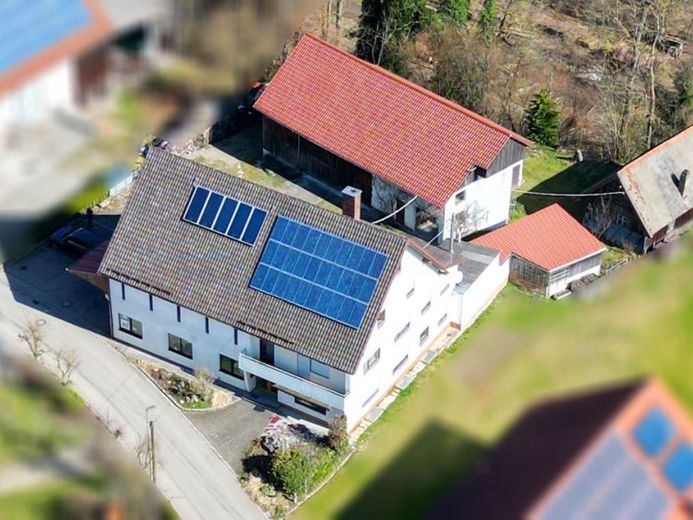


| Courtage | no courtage for buyers |
|---|
The former farm is quietly located on the outskirts of Egg an der Günz.
The large property includes the residential building with commercial extension and barn, a large barn, a hut (currently used as a workshop) and a woodshed. There is ample parking space around the house.
The residential building with extension was built in 1970. The substance is solid (including durable mahogany windows), but little has been modernized: The east side was provided with thermal insulation, a solar thermal system for domestic hot water and a PV system with an output of approx. 5 kW/p were installed on the roof. Heating is provided by oil and alternatively by a wood-burning stove and a piece goods heating system.
A local heating supply is currently planned in Egg and the property can be connected here.
The house offers plenty of space on 3 floors with up to 6 bedrooms and also has a basement. Two or three separate apartments on the different floors would also be possible.
The commercial extension (first floor only) with a practical canopy presents itself as a large room with a floor area of approx. 107 m². There is a connecting door to the main house. The rental agreement - currently used as a clubhouse - is expected to end at the end of this year. The barn is located above the commercial extension.
The roof of the large barn has been renewed and is in perfect condition.
If you are looking for a property with plenty of space, whether to realize yourself, run a business or for limited animal husbandry, this is the right place for you. A new building would also be conceivable in place of the barn.
In and around the buildings there is still all sorts of stuff to be discovered and possibly removed. Or perhaps you have a use for it?