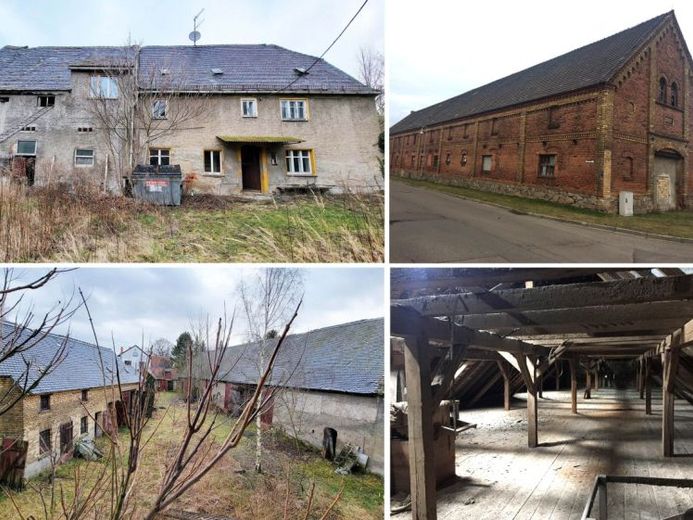



| Selling Price | 2.150.000 € |
|---|---|
| Courtage | 7,14% |
The combined real estate offer consists of 2 listed Afa existing buildings, each with a large plot of land, and is divided as follows:
1st property - 3-sided courtyard in Taucha
The area on offer (former farm/estate) consists of various parts of the building: Main house, stables, barns and 2 plots of land - large main plot with 3,180 m² and a further plot opposite with 280 m² (no building land).
The property, which was built in the first half of the 19th century (residential stable house) and at the end of the 19th century (barn complex) according to the information on listed buildings, is located in the Parthenaue landscape conservation area.
The property is a listed building and can be renovated and refurbished as follows as part of the possible construction project:
- 4 apartments, 6 terraced houses, communal areas, parking spaces, individual garages, etc.
- a total of approx. 1,210 m² of living space has been approved + communal area of 45 m² with 2 WCs and kitchenette
- the plans have been approved for the conversion of 3 to 4.5-room apartments
- the apartments are approved with spacious balconies, loggias, terraces & garden areas
- KfW subsidy possible
Included:
- Certificate of completion
- fire protection concept
- Ventilation concept
- Sound insulation certificate
- Thermal insulation certificate
- statics
- Wood protection (has been commissioned)
- Implementation planning
- Building description coordinated
- Coloring floor plans + views
The complete building permit is available and can be requested for viewing!
2nd property - listed barn in Wiedemar, OT Zwochau:
- Built approx. 1895
- approx. 2,039 m² plot of land
- approx. 1398.05 m² living space
- approx. 15 apartments planned on 3 floors
- 1 to 4-room apartments with balconies, loggias and terraces are planned
- approx. 15 carports planned
A SHAREDEAL is also possible here!