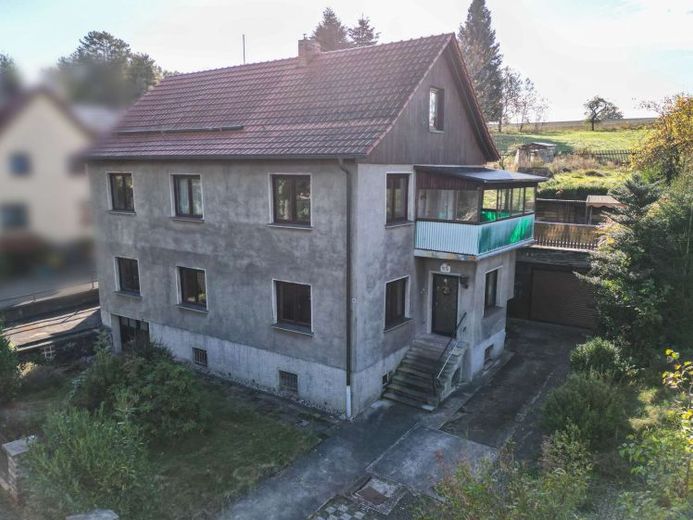



| Selling Price | 165.000 € |
|---|---|
| Courtage | 3.57 |
This spacious home in Schleusingen is an excellent opportunity for families or investors looking for a spacious and versatile property.
The building currently has a living space of approx. 157 square meters and was originally built in 1960. An extension was added in 1977 and the most recent extensive modernization took place in 1998, including the installation of new windows. The gas heating and a wood-burning stove date from 1993.
The entire property extends over approx. 911 square meters.
Upon entering the first floor through the main entrance, you enter a central hallway that leads into a spacious living room - ideal for cozy family evenings. The functionally designed kitchen is ideal for preparing meals. You will also find a bedroom, a children's room, a study and a pantry, which offers additional storage space. The bathroom is equipped with a bathtub and combines comfort with functionality.
The staircase takes you to the second floor, which is almost identical in construction to the first floor. The same room layouts can also be found here: Hallway, living room, kitchen, bedroom, children's room, study and a bathroom with bathtub. A special highlight of this floor is the attached balcony, which offers a wonderful view of the garden and the surrounding countryside - the perfect place for relaxing hours outdoors.
The attic is currently undeveloped, but offers considerable potential for expansion or customization. It could be used as additional living space, a hobby room or storage space.
The large garden at the rear of the house is a true oasis of calm. It extends to the adjacent field and offers direct access to unspoiled nature - ideal for relaxation, gardening or outdoor family activities.
The house has three garages: a large separate garage with enough space for a caravan or several vehicles and two smaller garages with enough space for a car or additional storage space. There are also three parking spaces on the property, providing additional parking space for residents and guests. The entire property has a full basement, which offers additional storage space. You can access a garage through the basement and get into your vehicle with dry feet.
Due to the current unoccupied state of the house, renovation work is required to bring the standard of living up to date.
With its prime location, large garden, three garages and three parking spaces, the house offers both convenience and scope for customization. The potential for further use and design makes this property particularly attractive for creative and visionary buyers.