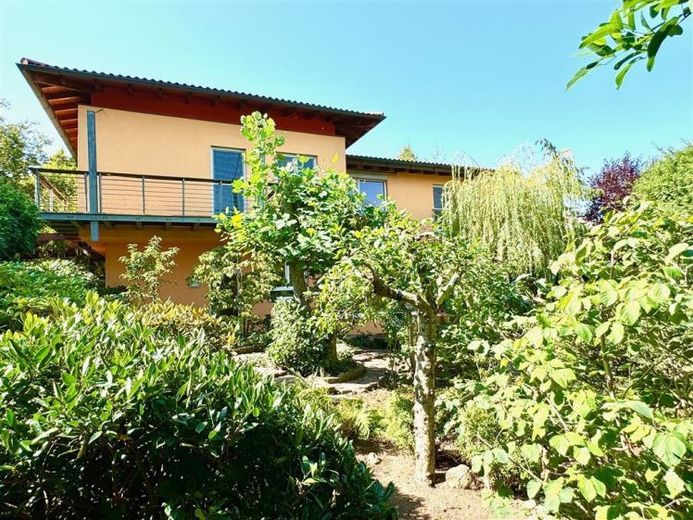



| Selling Price | 1.390.000 € |
|---|---|
| Courtage | 3,57% (3,57 % incl. MwSt.) |
Tuscany-style architect's house with fantastic garden on a secluded plot!
This special house is located in a quiet cul-de-sac in one of the best locations in Cadolzburg. Surrounded by a lovingly landscaped, park-like garden and a pond, it offers unobstructed views over the valley. The spacious plot is surrounded by mature trees, guaranteeing absolute privacy.
The style and construction of this villa in Tuscany are absolutely unique. The special architecture, combined with exclusive features and high-quality materials such as genuine terracotta, artistic mosaics and a modern bus system for lighting control, is rarely found in this form.
A uniquely designed garden with a large pond and rare plants awaits you here, created with great attention to detail. It is a wonderful place to relax after work. The spacious terrace is directly adjacent to the living and dining room and offers all-day sun and a great view of the garden. Alternatively, it can be completely shaded. Behind the large electric entrance gate is a spacious double garage, also with electric doors and a practical storage room.
A fully equipped branded fitted kitchen with Blue Pearl marble worktop and cooking island is already available and included in the purchase price.
On the first floor there is a large living room with library and TV furniture, the cooking/dining area with open kitchen, a guest WC and a storage room.
The upper floor includes a large master bedroom with a spacious walk-in closet including electric clothes rails and a great balcony perfectly facing the morning sun. Right next door is the fully equipped en suite bathroom with whirlpool bath and wellness shower. There is also another (bedroom) room on this floor.
In the basement there are further rooms with a full ceiling height of approx. 2.50 m. An office/further large room with daylight shafts, fitness/wellness room with sauna and full bathroom, laundry room, utility room and hobby room can be found here.
The house has recently been completely renovated for its new residents and the garden has been professionally maintained by a gardener. This house is therefore available for immediate occupancy.
If we have piqued your interest, please send us your written inquiry with full contact details (address and telephone number) using the "Contact seller" or "E-mail" function.
We will then be happy to get in touch with you as soon as possible.