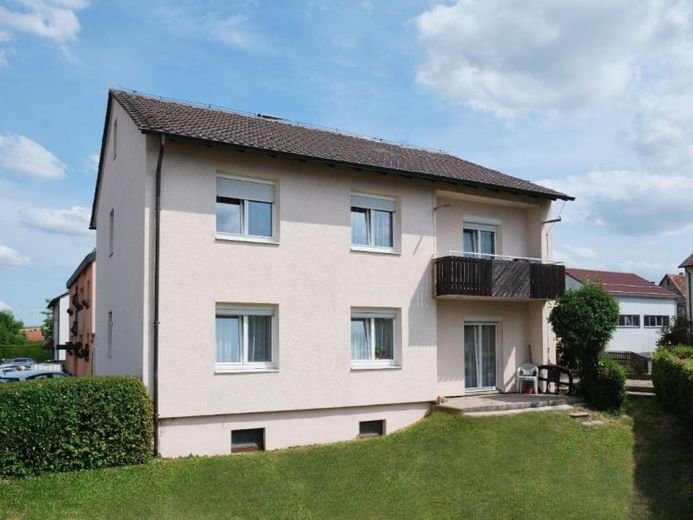



| Selling Price | 395.000 € |
|---|---|
| Courtage | 3,57% |
This house offers you the opportunity to use it as you wish: Whether as a single-family home or as a two-family home - the flexibility of the floor plan opens up numerous design options.
Situated in the heart of the idyllic wine village of Erligheim, you benefit from a central location that allows you short distances to all important facilities. At the same time, meadows and fields are just a stone's throw away - ideal for anyone who appreciates being close to nature.
The house was built in 1961 and has already been partially renovated in recent years, with important areas such as the windows and heating being modernized. However, further renovation is still required, giving you the chance to design the house to your taste and bring it up to date.
The property has two almost identical apartments on the first floor and second floor, which can be easily combined to create a spacious family home. The heart of each apartment is the bright living room with access to the west-facing terrace or balcony. Here you can enjoy the evening sun and let your gaze wander into the garden.
The adjoining dining room is accessible from both the living room and the kitchen. The space is complemented by a master bedroom, a children's room and a daylight bathroom with bathtub.
If you want to use the house as a detached home, a spacious living and dining area with an open kitchen could be created on the first floor. Several bedrooms could be created on the upper floor - enough space for the whole family.
This house not only offers space for your ideas, but also the opportunity to transform it step by step into a modern home.