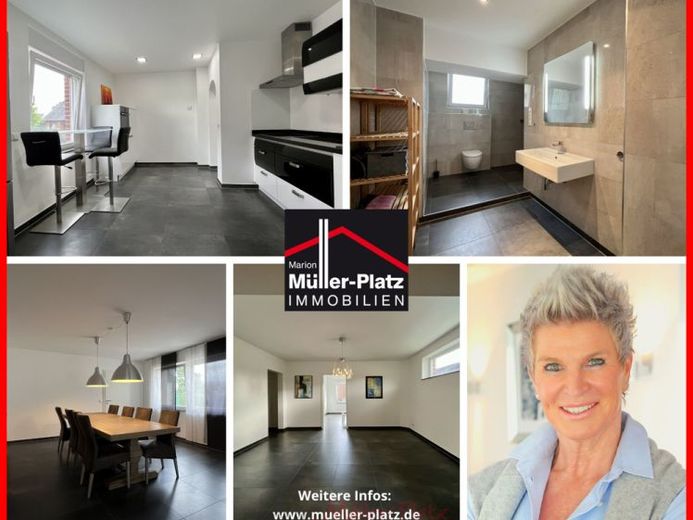



| Selling Price | 455.000 € |
|---|---|
| Courtage | no courtage for buyers |
You can find more pictures of this exposé on our homepage under Real Estate: https://www.mueller-platz.de
If you are interested, please make an inquiry via the portal and you will receive a detailed exposé and the link to the 360° viewing.
Please also check your spam folder if the documents cannot be found in your mailbox within 15 minutes.
This beautiful, detached two-family house is centrally located but still in a very quiet and beautiful environment within the Grenzlandring. With a large enclosed courtyard area which is ideal for children to play in. With two large garages with a built-in car pit, there is certainly enough space on the almost 954 square meter plot to pursue your craft skills or hobbies.
The outside areas are currently still very low-maintenance (paved), but these can be replaced with lawns etc. at the rear at any time. Furthermore, a well approx. 30m deep has been drilled on the property.
The two-family house, built in 1959 in solid construction, offers 116 m² of living space in the first floor apartment. The first floor is divided into a kitchen, living/dining room, parents' bedroom, two children's bedrooms and a bathroom with shower. There is also a storage room in which the basic plumbing for a guest WC has already been installed.
An entrance door leads directly from the kitchen to the inner courtyard.
The garage roofs are particularly suitable for the installation of a photovoltaic system. These were also replaced with high-quality trapezoidal sheets a good 10 years ago. The other building roofs are certainly also ideally suited for the installation of a photovoltaic system.
On the second floor, which was completely renovated between 2000 and 2001, there is a bedroom, a kitchen, a bathroom and a spacious living/dining room with a beautiful wood-burning stove on 69 m² of living space.
All rooms on the upper floor are equipped with radiators.
The entire floor covering, except for the bathroom, consists of high-quality parquet flooring.
The interior doors, which are made of solid wood, are also a special eye-catcher.
A pull-out staircase leads from the hallway on the upper floor to the converted attic.
The house has a full basement.
The basement rooms are divided as follows:
Heating room with an oil-fired central heating system / due to legal regulations, domestic hot water at 60 degrees is provided by a flow heater. Heating oil storage room with a storage volume of approx. 5000 liters of heating oil. It should be mentioned that this house can be heated with far less than 3000 liters of heating oil per year, even in harsh winters, due to the good insulation in the roof area, windows, etc.
We also have a large laundry room and three large storage rooms.
Here too, the approx. 120m² basement area certainly offers enough space for a nice work or hobby room.
At the rear of the cellar, an electrically operated roller door leads directly back to the inner courtyard.
This property has two separate electricity meters for the domestic water of the separate apartments.