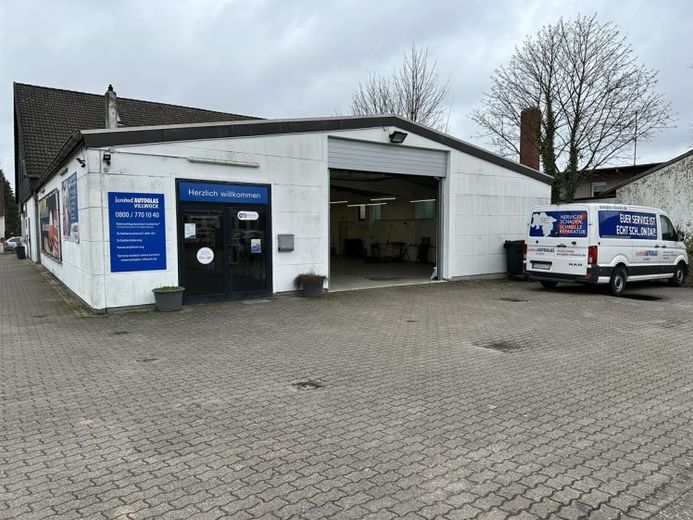
| Additional Costs | 270 € |
|---|---|
| Courtage | no courtage for buyers |
In the heart of Walsrode, at the central Verdener Straße 55, a versatile commercial building is available to let. The strategically favorable location and the extensive equipment features make this property particularly attractive for companies looking for a modern and functional working environment.
Floor plan:
The total area of the commercial hall is a generous 245m² and consists of an assembly/storage area with a hard-wearing floor covering protected by an oil-repellent epoxy resin coating. The hall has a fire protection wall with a passage door to the reception area, an office and two toilet rooms.
Technical equipment:
The commercial hall is equipped with an electric segment door with a width of approx. 4.80m and a height of 3.00m. Access to the hall is at ground level and barrier-free. A separate power distribution box with three-phase current (380V) offers optimum conditions for a wide range of commercial applications. Internet access is also available to meet the requirements of modern business processes.
Heating and ventilation:
Heating is provided by an efficient gas central heating system with condensing boiler. The assembly area has two ceiling-mounted fan heaters, while the remaining rooms are equipped with convector radiators. This ensures even heat distribution and optimum working conditions throughout the hall.
Access and parking facilities:
Access to the commercial hall is at ground level, which enables convenient delivery, even by trucks with trailers. There is a spacious parking and turning area in front of the building, which is ideal not only for employees but also for suppliers.
Conclusion:
This commercial building in a central location in Walsrode offers ideal conditions for companies looking for a modern, well-equipped working environment. The combination of technical equipment, generous floor space and strategic location makes this property a first-class option for your company.