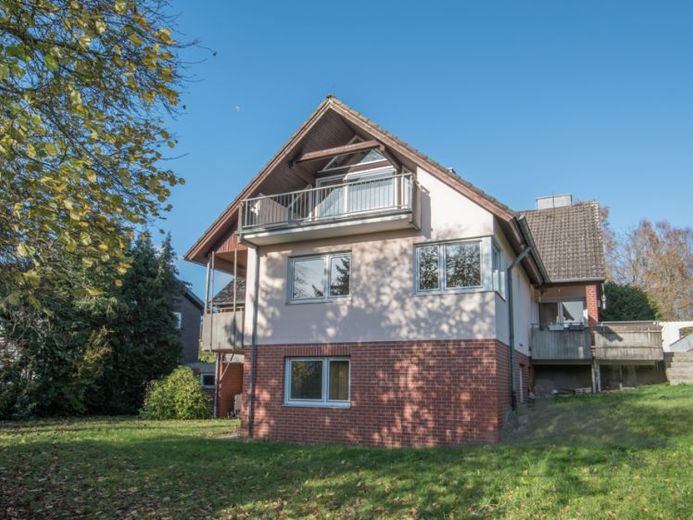



| Selling Price | 530.000 € |
|---|---|
| Courtage | no courtage for buyers |
The detached architect's house is situated on a well-designed, 1128 m² plot in a location close to the center of Usingen and impresses with its beautiful, large and secluded garden. Here you can relax undisturbed in your free time and enjoy the sun all day and into the evening.
The detached house with a full basement was built in solid construction around 1976 and has an ideal floor plan. It therefore offers many design options, whether for a large family, as a multi-generational home or for the self-employed: all conversion options for different living requirements can be realized.
A commercial unit has been approved in the basement (veterinary practice), ideal for all self-employed people. Due to the slight slope, these rooms are flooded with light towards the garden and can be used to their full potential. The former practice rooms can also be used perfectly as a separate guest area with its own entrance or as a granny apartment.
The attic has not yet been developed and offers a large reserve of living space for you to design as you wish.
All daily necessities and good shopping facilities are in the immediate vicinity of the house. Usingen is very family-friendly. The kindergarten, elementary school and secondary schools are all within walking distance. Playgrounds and sports fields are available within a short distance.
As the detached house has not yet been extensively modernized or renovated, it offers scope for individual redesign.
According to Section 47 of the German Building Energy Act (GEG), there is at least an obligation to insulate the top storey ceiling against unheated rooms or the roof.
The property is offered free of commission for the buyer.