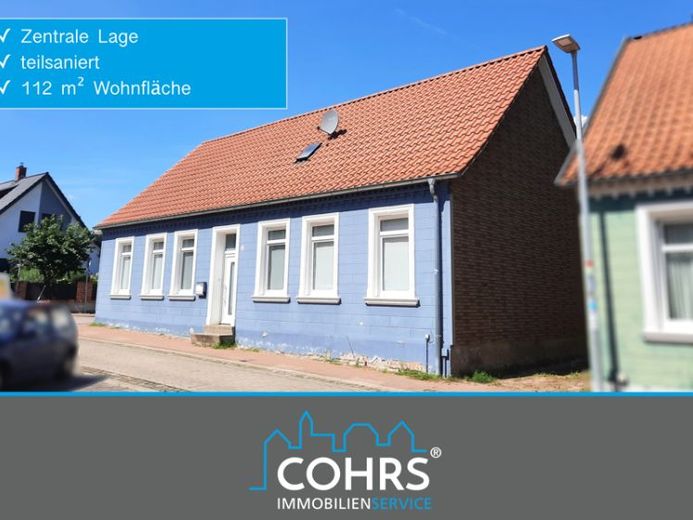



| Selling Price | 185.000 € |
|---|---|
| Courtage | no courtage for buyers |
This well-kept, listed building is located directly in the center of Walsrode.
Built in 1908, extensive renovations were carried out between 2013 and 2020.
It offers five rooms, two bathrooms, a kitchen and utility room as well as a conversion reserve in the attic on a living space of approx. 112 m².
The bright rooms with high ceilings lend lightness and are characteristic of these houses. Some of the ceilings have been lowered in recent years.
As is often the case in old houses, you will also find some passage rooms here.
It is also possible to divide the house into several small residential units.
Two cellar rooms, outbuildings with space for your belongings, the spacious terrace, a covered driveway with parking space and a garage complete the offer.
From the entrance area, you enter a bright, cozy living room on the left and from there into one of the bedrooms and the kitchen with adjoining, newly designed bathroom.
To the right is a large room which can be used in a variety of ways. From here you enter the rear hallway with access via a wooden staircase to the attic, which has already been gutted.
From this hallway you can also reach the second bathroom, the kitchen, the utility room and the room behind it.
The gas heating is located in one of the cellar rooms at the rear of the house.
The corner plot measures around 377 m² and has outbuildings, a garage and a covered driveway. You can enjoy privacy on the covered terrace in the inner courtyard. If you like it a little greener, you can create garden space by removing the outbuildings.
The exterior façade at the base of the house requires measures to prevent damp. A borehole seal was already carried out here 10 years ago and should be repeated.
An energy certificate is not required due to the listed building status.