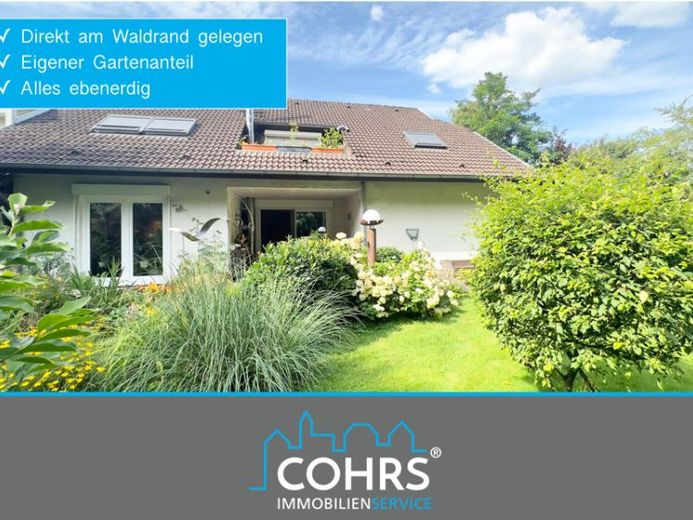



| Selling Price | 289.000 € |
|---|---|
| Courtage | no courtage for buyers |
Located on the southern outskirts of Walsrode, this ground-floor condominium with a living space of approx. 136 m² offers a perfect alternative to a house. The timeless architectural style blends in harmoniously with the existing neighboring buildings. An extensive wooded area borders directly behind the property.
The apartment is located on the first floor of a two-family house built in solid construction in 1983. Careful construction planning has resulted in a modern living concept that is geared towards the future. The low-barrier floor plans offer a high level of safety and comfort and contribute to an improved quality of life for all residents. Here, modern living and recreation close to nature combine to form a perfect symbiosis, making this home an exceptional retreat.
Living space and room layout:
The apartment is accessible via the main entrance with a shared staircase and a separate side entrance. The hallway area, equipped with a custom-made wardrobe system, opens up the room program.
The central living and dining area offers plenty of space for social gatherings. Thanks to the large, south-facing windows, the apartment benefits from plenty of natural daylight, creating a bright and inviting living atmosphere.
The terrace, which is offset inwards, offers a sheltered outdoor area that is ideal for relaxing hours outdoors. Here, as in the hallway, high-quality oak floorboards have been laid. A wood-burning stove can be installed in the living area as an additional heat source to support the heating system and create a cozy ambience.
The underfloor heating, operated by a gas condensing boiler (built in 2009) from WOLF, ensures an efficient heat supply throughout the entire floor.
In the approx. 20 m² master bedroom, the built-in wardrobe makes optimum use of the available space and offers a tailor-made storage solution.
A further bedroom of approx. 14 m² in the rear hallway area can be ideally used as a guest room or study.
The two modern bathrooms, one with a corner bath and one with a walk-in shower, impress with tastefully selected tiles and timeless sanitaryware.
The kitchen, which is equipped with high-quality brand-name appliances, is directly adjacent to the utility room (HWR). From there, you can access the garage via an outside corridor.
Plot and outdoor area:
A garden area of approx. 580 m² is allocated by a special right of use. The rear garden is laid out close to nature with dense trees and shrubs as well as a pond. An idyllic retreat that is complemented by a wooden garden shed and tool shed. The entire rear area of the property is fenced in. A gate provides direct access to the wooded area.