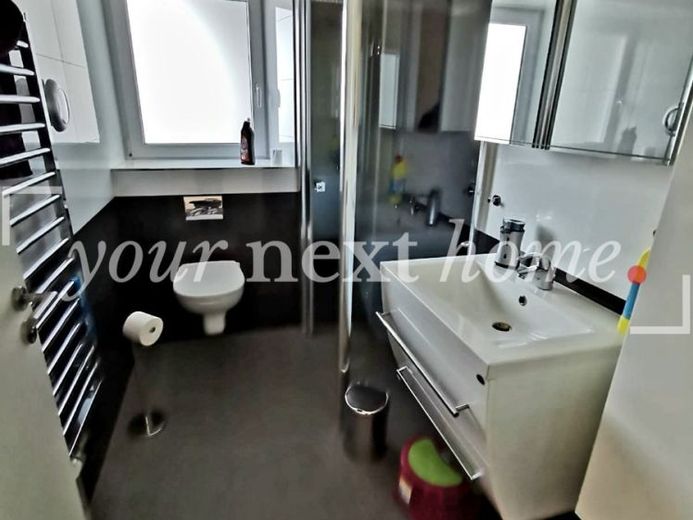



| Selling Price | 275.000 € |
|---|---|
| Courtage | no courtage for buyers |
Semi-detached house for sale in the middle of Saarland.
Location:
This charming house with a living space of approx. 135 sqm is situated on a spacious plot of approx. 1700 sqm in Eppelborn/Humes, an idyllic community in the heart of the Saarland. Surrounded by unspoiled nature, this location offers peace and relaxation, while at the same time providing excellent connections to the highways in all directions of Germany.
Description:
First floor:
The entrance area leads you into the spacious living area, which consists of an open-plan living room, a kitchen and an L-shaped dining room. This ingenious room layout creates an inviting atmosphere for social gatherings. From the dining area, you can access the covered balcony, which is also directly accessible from the kitchen. The existing fitted kitchen with granite worktop can be taken over. The first floor has underfloor heating, while the bathroom is equipped with a radiator. The windows are made of high-quality plastic with double glazing and date from various years of construction (1989, 1994, 2011). Three skylights are made of wood and double-glazed. The floor is tiled.
Top floor:
On the upper floor there is another bathroom, a separate toilet, as well as two cozy bedrooms and a dressing room. Heating here is provided by radiators, while the floor is covered with easy-care laminate.
Special features:
The house was renovated in 2000 and the roof was renewed. A photovoltaic system with a 5 kW storage unit was installed in 2022 to ensure efficient energy consumption. The front door has been renewed and there is a practical wallbox for electric vehicles in the garage.
Conclusion:
With its well-thought-out room layout, high-quality furnishings and fantastic location in Saarland, this well-kept house offers an ideal home for families or couples who want to enjoy the tranquillity of nature without having to sacrifice good transport links.
As you enter the property, the entrance hallway leads directly to the magnificent bathroom on the left, on the right you enter an open-plan dining room with access to the living room, behind the bathroom on the left is the kitchen with access to the covered terrace, the first floor is equipped with underfloor heating except for the bathroom and is fully tiled.
A staircase leads to the upper hallway.
There is a toilet on the left and a children's room behind it.
To the right is an office and straight ahead is the dressing room with access to the bedroom.
The property has a PV system with 5 KW storage and a wallbox in the garage.
The plot of land is approx. 1,700.0m².