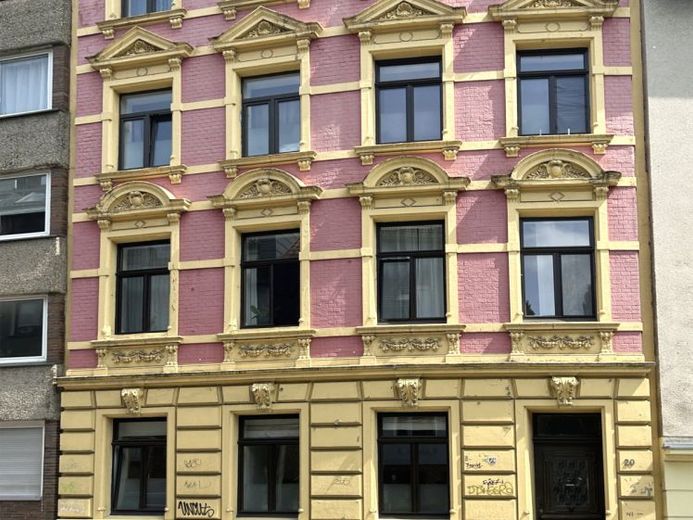



| Selling Price | 875.000 € |
|---|---|
| Courtage | 3,57% (3,57% vom Kaufpreis inkl. MwSt.) |
This impressive apartment building was built in 1880 in solid construction and is now a listed building. It combines the charm of bygone times with modern living comfort and offers its residents a unique living experience.
With a total of 7 apartments spread over 5 floors, the building has a total living space of 368 m². There is further potential for expansion on the top floor. Approval has already been granted by the monument preservation authorities and could be extended. All units are currently let and generate an annual rental income of €44,652. Each apartment impresses with well thought-out floor plans and individual features that emphasize the historic character of the building.
The stripped floorboards, modernized bathrooms and gas floor heating ensure a perfect combination of historical flair and contemporary comfort. The modern windows offer optimum insulation, and in six of the eight apartments, the owner has also installed a fitted kitchen.
Modernizations and condition
The building is in a well-kept overall condition, which has been ensured by regular renovations and modernizations. Particular emphasis was placed on preserving the original character of the house without compromising on modern standards.
The most important refurbishment measures include
2023/2024: Ground floor rear (new bathroom, new floor, doors)
2021: 1st floor rear (bathroom new, floorboards restored, doors restored, electrics)
2020: 1st floor front (bathroom new, floorboards restored, doors, electrics)
2013: 2nd floor front (bathroom new, floorboards restored, doors, electrics)
2021: 3rd floor front (bathroom new, floorboards restored, doors, electrics)
2008: Ground floor front (bathroom new, walls newly plastered, doors, electrics)
2017: Stairwell (smoke extraction, walls) and new windows in the entire building and rear roof
2008: Paving of the inner courtyard
One apartment on the 2nd floor at the rear is still unrenovated, which offers the new owner the opportunity to create further added value through modernization.
Property and cellar
The building has a full basement and offers tenants additional storage space and usable space. The adjoining plot has an area of 183 m², offering residents a small but charming inner courtyard.
We would be happy to provide you with further information and arrange a viewing appointment with you.
In addition, we cordially invite you to visit our Instagram channel under the name "Kaiserstadt_Immobilien". Follow our channel to stay informed about new offers.