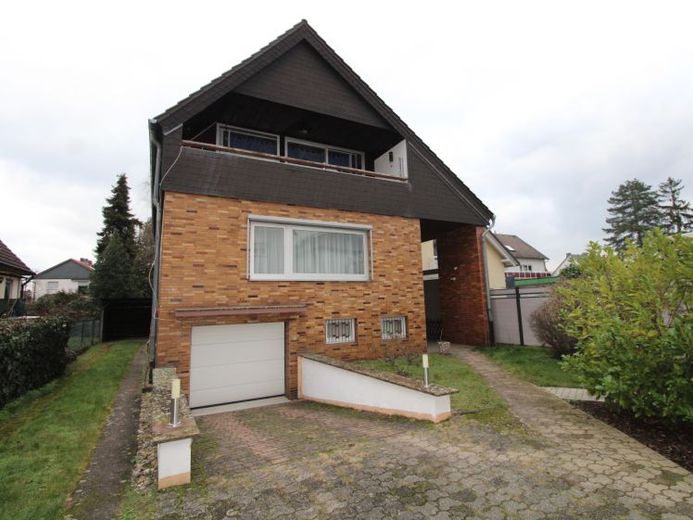



| Selling Price | 555.000 € |
|---|---|
| Courtage | 2,9% |
Spacious family home with lots of potential for the whole family.
With 5 bedrooms, 2 living rooms, 2 dining rooms, 2 kitchens, 3 bathrooms and an office, there is room for the large family.
There is also the possibility to convert the house into 2 self-contained living units.
A door leads to the attic, which provides privacy.
Grandparents could live here and the family on the first floor. Alone the first floor has 3 bedrooms and the basement donates additional living space in the form of another bedroom.
Both apartments have a bathroom and a kitchen. On the first floor there is an additional guest toilet in the hallway.
The first floor extends over about 100.3 m2 plus the living space in the basement with about 11.8 m2, which is not included in the calculation. The apartment in the attic offers about 71.45 m2, here captivates the open living area with generous ca 44 m2.
In addition, there is another bathroom with adjacent sauna in the basement.
The house from the year 1970 was Aufgestockt in 1986. The roof is completely insulated.
The house is heated with a gas central heating from the year 2022.
A solar system for electricity was installed in 2019.
The property itself offers 332 m2 with a carport and an underground garage with one parking space each. From the underground garage you can access the living area via the basement and bring your shopping home dry.
Behind the house is their adjacent garden part, which is perfect for the little ones to play.
In front of the house is a covered outdoor seating area that invites you to cozy evenings with enough space to rVerfügung. During the day it provides shade from the midday sun. It is also in a perfect condition. For the little ones can be built in the front garden next to the outdoor seating u.U. a great play area or build a great flower bed. There are no limits to the imagination.
The large window front of the first floor area has an awning with aluminum cassette (vertical shading). This was installed by a specialized company home and house. Radiators are equipped with heat meters.
The residential building was built in the second row and is accessed directly through the courtyard area.
The yard gate opens electrically. The property was divided at that time according to ownership shares. 50% of the whole property is allocated to the plot to be purchased. There are no special points to be considered here. You are free to decide on the design of the house and estate.
Energy modernization:
The building complies with the requirements of the GEG law. This provides that the heating and the attic or roofs are insulated and insulated. This is the case here.
Make an appointment with us and convince yourself of the potential of this property for you and your family.