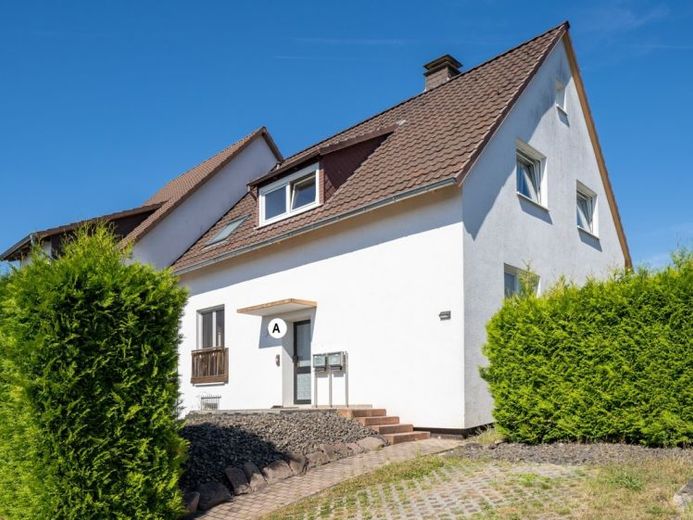



| Selling Price | 289.000 € |
|---|---|
| Courtage | no courtage for buyers |
!!!FREE OF COMMISSION!!! Property divided according to WEG near Kassel for own use, multi-generation house or investment: You can buy the beautifully renovated semi-detached house in Fuldabrück-Bergshausen with 2 rented apartments as a condominium or make it your own home as a multi-generation house.
House half A with first floor apartment (3 rooms, approx. 75 m²) and top floor apartment (3 rooms, approx. 65 m²) was built in 1969 and renovated in 2010. The building has a full basement, two outdoor parking spaces and half of the plot (293.5 m²). The plot and cellar allocation as well as the communal plot and the communal property can be seen in the partition plan, which you will receive on request.
You can reach the center of Kassel from the house in just 12 minutes by car and the Kassel-Mitte junction and extensive shopping facilities in just 5-8 minutes.
INVEST IN THE FUTURE BY BUYING THIS SEMI-DETACHED HOUSE!
THE HOUSE ON A CORNER PLOT NOT FAR FROM THE WONDERFULLY GREEN FULDAUFER, THE FOREST AND THE FULDABRÜCK-BERGSHAUSEN TENNIS AND SQUASH CENTER WILL SOON BE WORTH EVEN MORE!
BECAUSE THE NEARBY FULDA VALLEY BRIDGE (A 44) WILL PROBABLY BE DECOMMISSIONED IN 2026 AND
TAKEN OUT OF SERVICE AND LATER REMOVED.
(TO BE FOUND UNDER BERGSHÄUSER BRÜCKE ON GOOGLE.)
THIS IS YOUR CHANCE TO RESELL THE PROPERTY AT A SIGNIFICANTLY HIGHER PRICE - OR TO RENT IT OUT AT THE ADJUSTED MARKET PRICE!
The apartments:
First floor:
Living room with small conservatory, bedroom, office, kitchen, bathroom with shower
Top floor:
Living room, bedroom including dressing room, children's room, kitchen, bathroom with bathtub
Brief overview:
-Promising opportunities in the near future: a significantly higher resale price for the house once the Fulda Bridge has been removed - or higher rental income!
-Your opportunity at an even earlier date thanks to the proximity to Kassel: more attractive rental prices through re-letting!
As part of the refurbishment in 2010, the semi-detached house was also fitted with thermal insulation plaster (10 cm) and some new windows
-Final energy consumption according to the energy certificate: only 50.3 kWh/(m²*a) - energy efficiency class B +!
-Spacious master bedroom - Attic bedroom with additional added value thanks to integrated dressing room!
-Each kitchen with dining area
-Full basement
-Heating room, laundry room with garden access (communal property)
-Oil-fired central heating: supplies both semi-detached houses with heat and hot water
-Tool shed behind the house
Your semi-detached house: well-kept, inviting, well laid out
Semi-detached house A has a beautiful gabled roof and is built offset to semi-detached house B. Its entrance, garden and parking spaces are therefore privately screened. The two parking spaces are located on the entrance side. A hedge provides privacy for the entrance area. The footpath leading past the front garden takes you to the four-step entrance staircase, which continues as a landing to the covered house entrance.
Each apartment has its rooms distributed around the hallway. An east-facing polygonal bay window with surrounding windows is connected to the comfortable living area of the first floor apartment via glass doors. Here you can enjoy the morning sun. The kitchen is located next to the living area. The bathroom is located between this and the office. The bedroom next to it completes the floor.
In the attic apartment, the living room and master bedroom are in a reversed position.
If you are interested in this wonderful semi-detached house, then arrange an individual viewing appointment! I look forward to your inquiry.