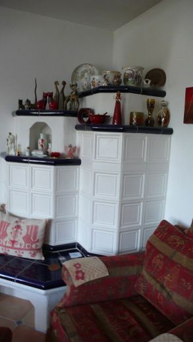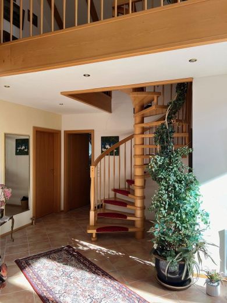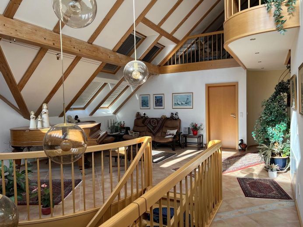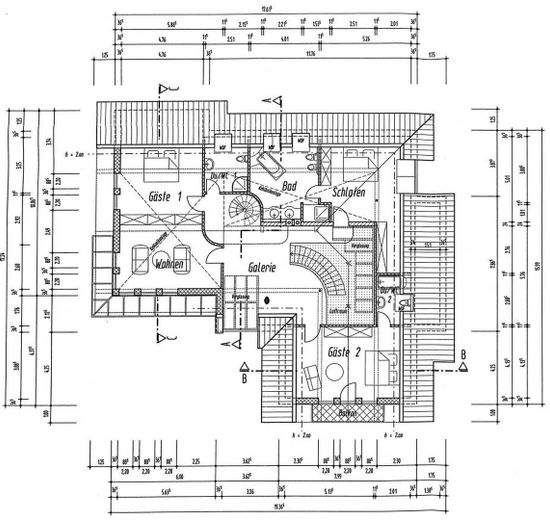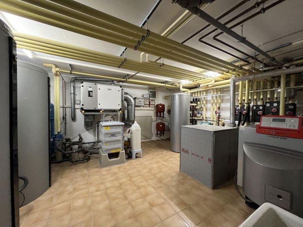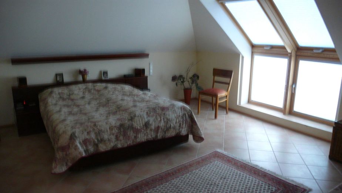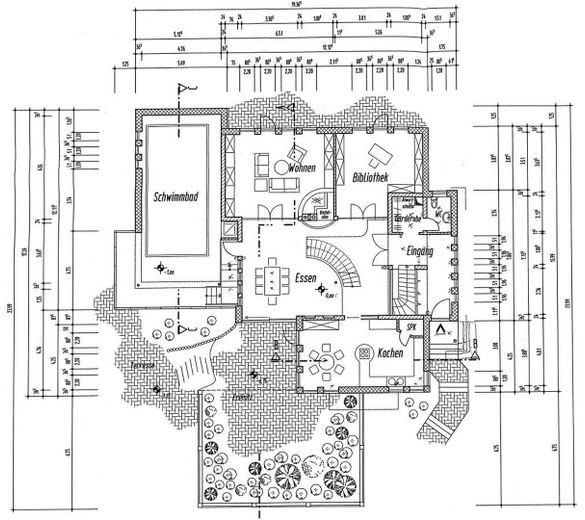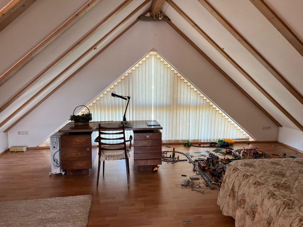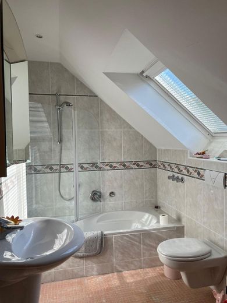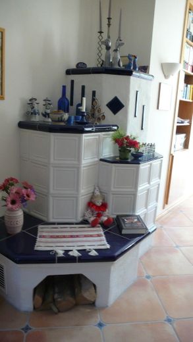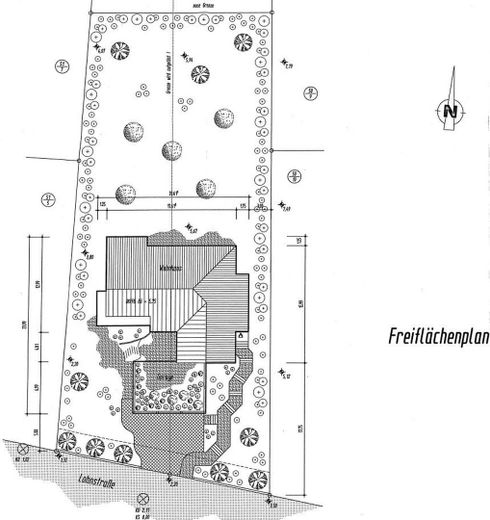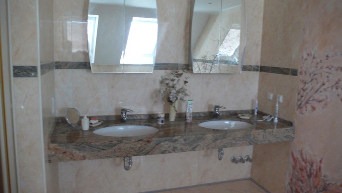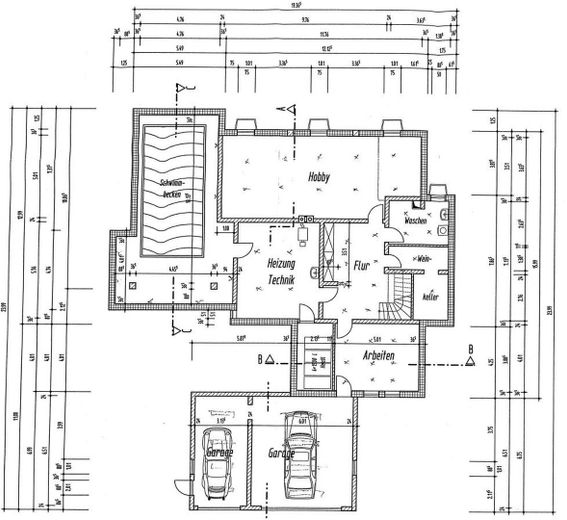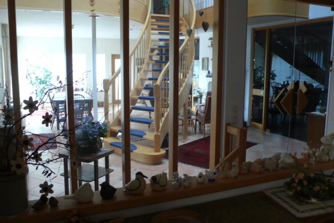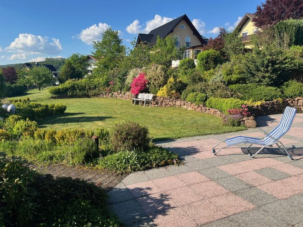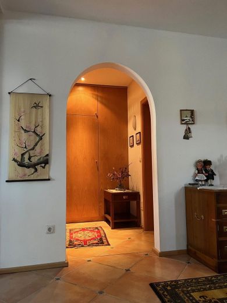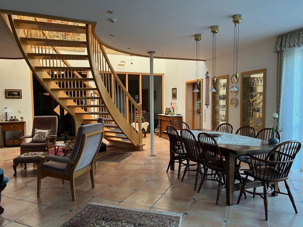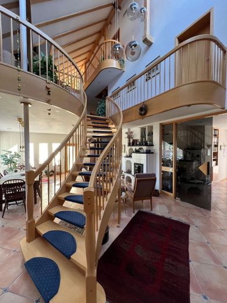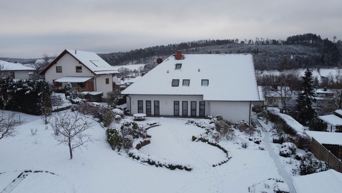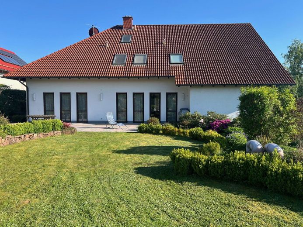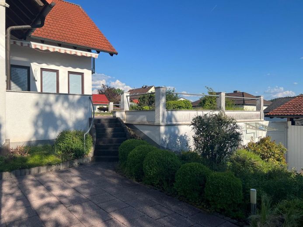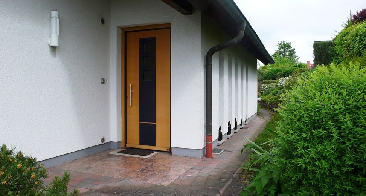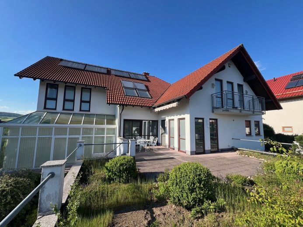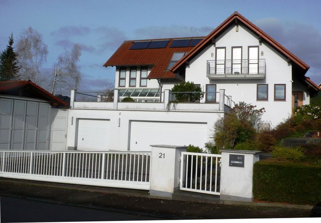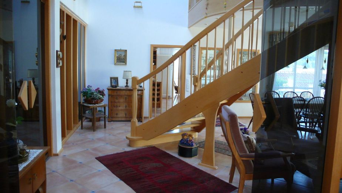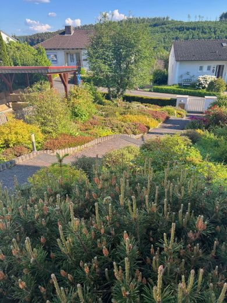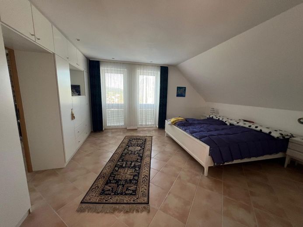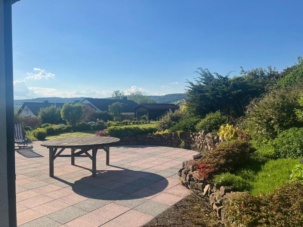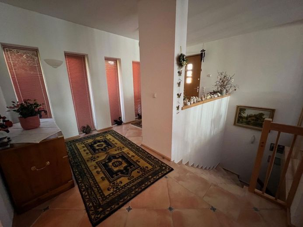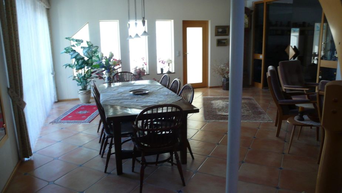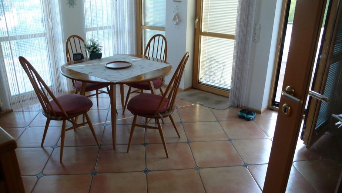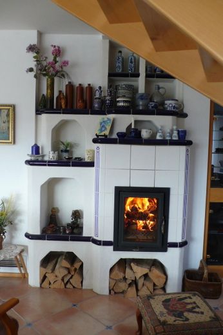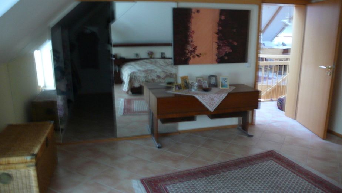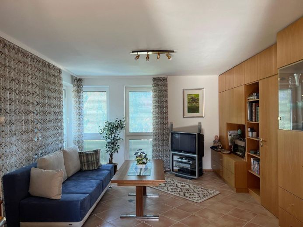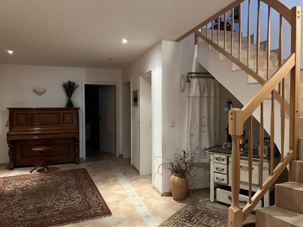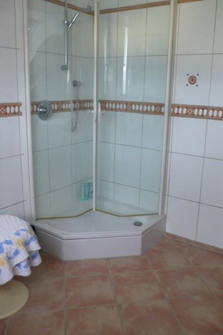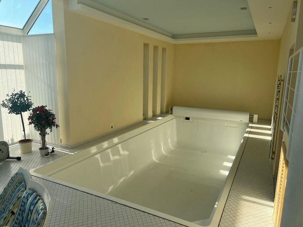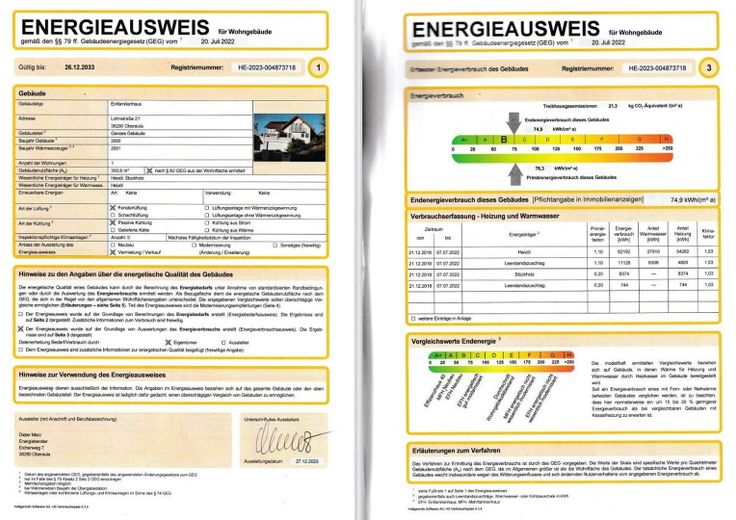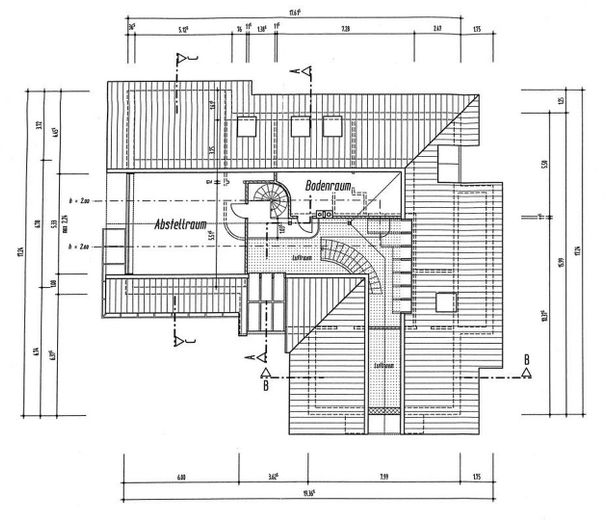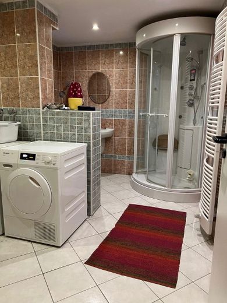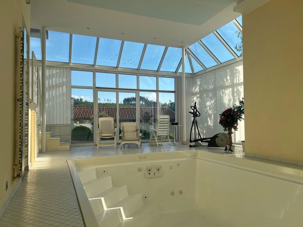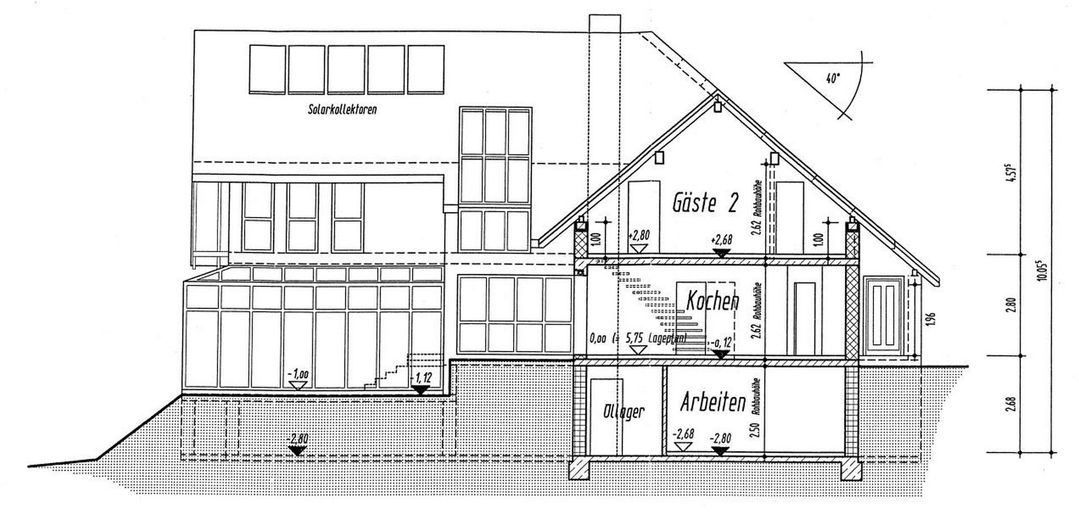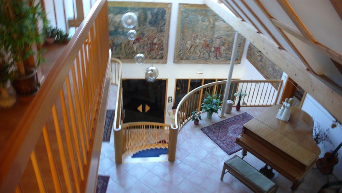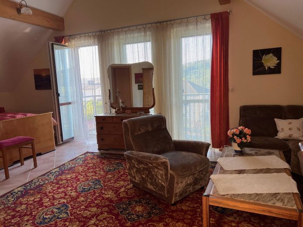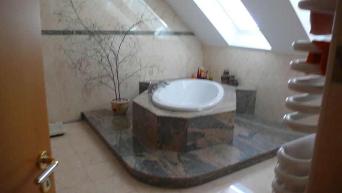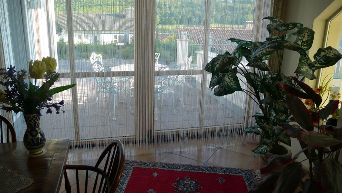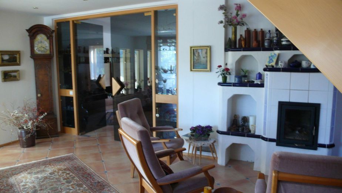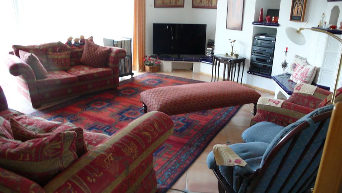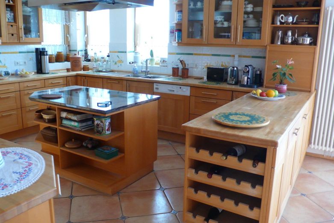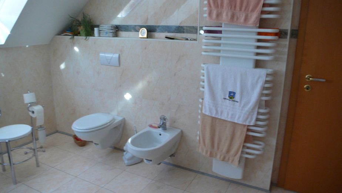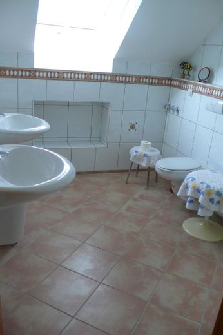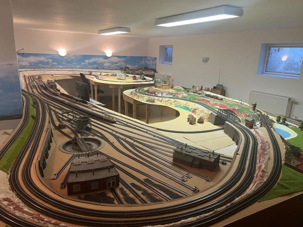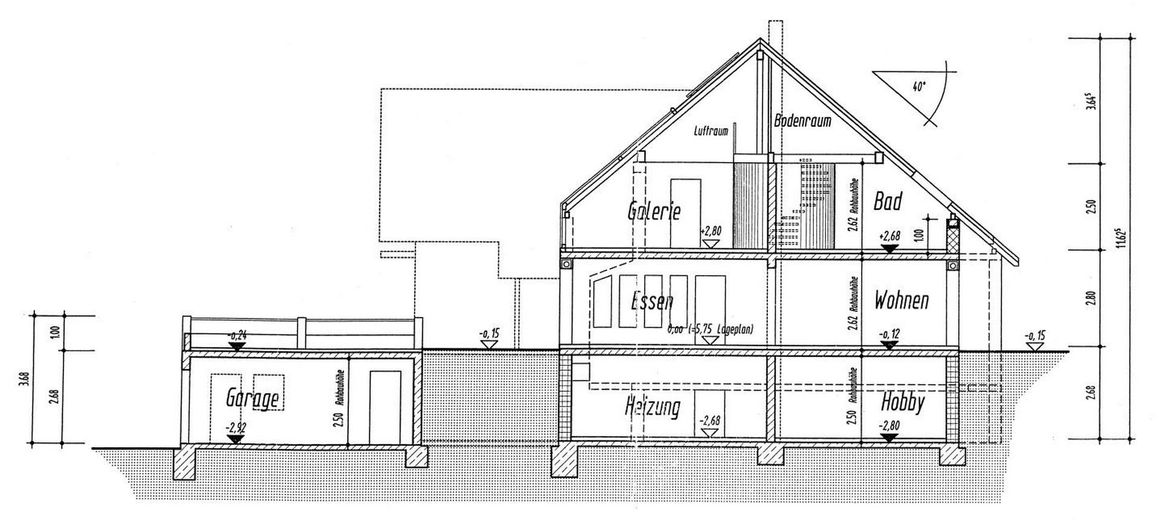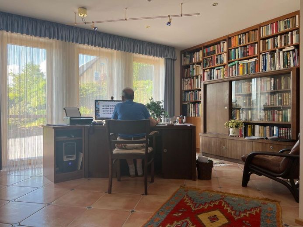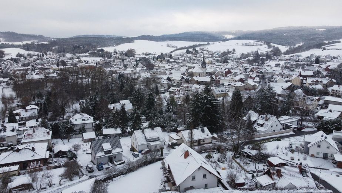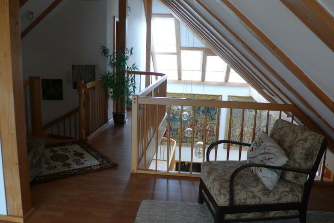About this dream house
Property Description
For sale is a high-quality property with four bedrooms and associated bathrooms. The family home was designed in 2000 as a family home for the owner couple and their parents. It is ideal for a large family, but also as a multi-generational home or for two or three people sharing a kitchen and lounge with their own rooms and bathrooms.
Visitors reach the covered entrance to the house via steps on an access path. From there you enter an entrance area separated from the living area by glass. The guest toilet is located there. From the hallway, the view opens up over two storeys to the beams of the roof construction.
Particular emphasis was placed on a light-flooded ambience in all rooms. From the central hallway, floor-to-ceiling all-glass doors lead to the library and the living room. The swimming pool and kitchen are also accessible from here via glass doors.
The central tiled stove is a particular highlight. It provides cozy warmth in the living room and library in winter.
The kitchen is fully equipped with brand-name electrical appliances and leads to a south-facing patio. From here, a stone staircase leads down half a storey to another sheltered outdoor seating area in front of the indoor swimming pool.
In the hallway, a free-standing, curved beech wood staircase leads to an open gallery on the upper floor with access to all rooms in this living and sleeping area.
Here you will find a bedroom with en-suite bathroom and walk-in closet, a living room with direct access through a wall unit to a bedroom, another bathroom and a further living room/bedroom with its own en-suite bathroom.
A spiral staircase leads to the studio on the upper floor with views over the village and an attic room. From the entrance hall, a tiled basement staircase leads to a central hallway with access to the cellar rooms and garages. The driveway is secured by electrically operated gates.
A large separate caravan or motorhome port is accessible from the courtyard. In the rear garden there is a spacious shed for storing garden tools and a wood store.
Furnishing
-Solid wood fitted kitchen with Miele brand appliances with dining area and access to outdoor seating.
-Underfloor heating in all rooms on the ground and second floor as well as in the basement room with hallway, shower and laundry room,
-Additional radiators in the kitchen and guest WC, as well as towel warmers in all bathrooms
-Thermal vacuum tube solar system on the south-facing roof for hot water support.
-Basic stove for heating the living room with wood.
-External building walls in solid construction with thermally insulating 30 cm thick aerated concrete blocks.
-Exterior doors and windows partly triple, otherwise double glazed, on the first floor in wood-aluminum composite construction.
-Roof with insulation between the rafters.
-Alarm system. Separated according to outer skin and/or first floor interiors. Light. Motion sensor lights around the house.
-Blinds on the first floor close and open automatically according to a timer. Electrically extendable awning over the outdoor seating area
Swimming pool with external sliding door opening to the south with counter-current system, shower, underfloor heating and air conditioning.
-Rainwater cistern for toilet flushing and outdoor area.
-Central vacuum cleaner in the basement with connections for all rooms.
-Washing machine room with steam shower, toilet and washbasin in the basement. Hot water connection for the washing machine.
-Dirty laundry chute from the main bedroom on the upper floor to the laundry cellar.
-Three garage spaces directly accessible from the basement of the house with electrically operated garage doors.
-Large shed (LxWxH: 8.5m x 4.1m x 3.2m) for motorhome or caravan with power supply.
Brick-built letterbox pillar for receiving vacation mail next to the electrically operated and remote-controlled yard gate.
-Garden shed for garden tools and firewood storage.
-Hobby room with model railroad layout (HO scale) and work/storage room.
Other
Please no inquiries from real estate agents.
Location
Location description
The property is in a prime location in the large municipality of Oberaula on the edge of the Hessian Knüll mountains, not far from the Kirchheim and Hattenbach highway junctions, where the A4, A5 and A7 motorways branch off. The village has EDEKA and Rewe supermarkets, a community doctor's surgery, outpatient emergency services, a pharmacy, several bakers and butchers. There is an elementary school and two kindergartens. Leisure activities include a solar-heated forest swimming pool, a nationally renowned 18-hole golf course, a tennis club with indoor tennis courts and many walking trails. The Little Red Riding Hood Cycle Path leads along a former railroad line to Schwalmstadt. Public transport offers hourly bus services to the festival town of Bad Hersfeld, around 25 km away, and to Schwalmstadt with a connection to the Main-Weser-Bahn. Both towns are connected to the ICE rail network.
