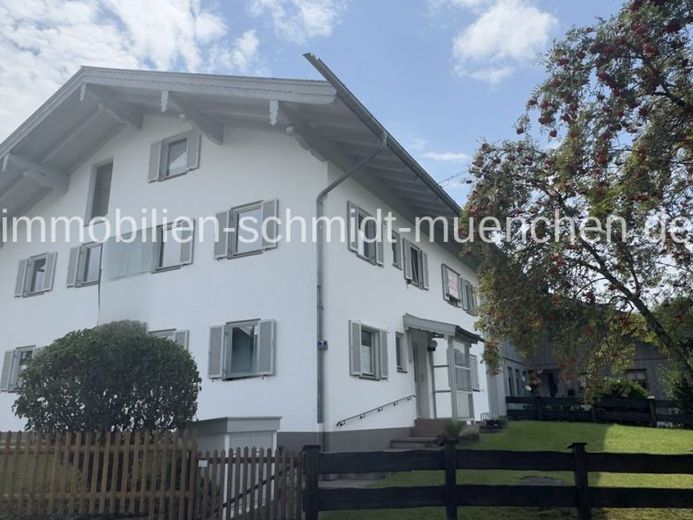



| Selling Price | 1.650.000 € |
|---|---|
| Courtage | no courtage for buyers |
This well-kept two-storey apartment building, built in 1991, is situated in a central and attractive location. The house extends over a plot of 525 m² and currently offers two spacious residential units with the option of adding a third apartment on the top floor.
The first floor apartment has a living space of approx. 110 m² and offers direct access to a sunny terrace of approx. 30 m², which extends the entire length of the house, as well as to a garden of approx. 70 m². The apartment comprises several bright rooms, a modern bathroom with bathtub, shower, two washbasins and WC, as well as a separate guest WC.
The upper floor also offers spacious and well-designed rooms on approx. 140 m² of living space. A highlight is the approx. 11 m² balcony, which creates additional outdoor space for the residents. There is also a high-quality bathroom and a guest WC.
The top floor is currently being converted. An approved plan envisages the construction of a third residential unit with approx. 75-80 m² of living space and a balcony. The necessary supply lines for sewage, heating, water and electricity are already prepared or can be easily installed.
The house was extensively modernized in 2022, including the complete exterior facade, wooden cladding, doors and shutters. The heating system was replaced in 2021 with a modern oil condensing boiler including a 400-liter boiler, and the chimney was renovated. In addition, the heat meters were replaced in 2018 and water meters were installed for each apartment.
Each residential unit has its own large laundry room and a spacious storage room in the basement. The first floor also has a storage room measuring approx. 30 m², ideal for bicycles and garden tools.