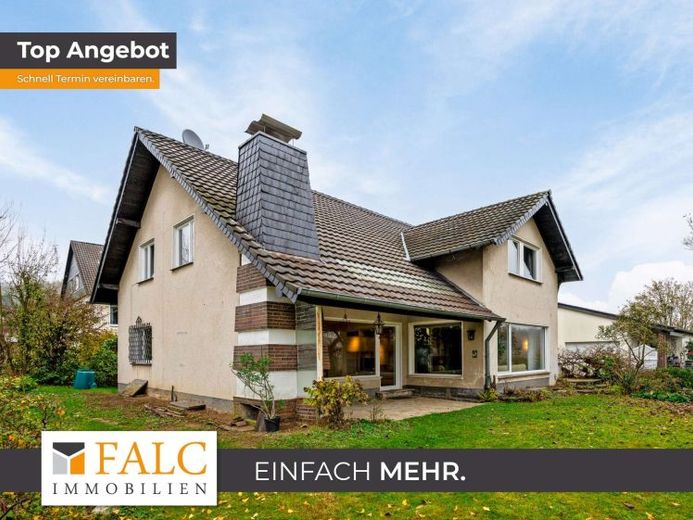



| Selling Price | 499.000 € |
|---|---|
| Courtage | no courtage for buyers |
This spacious detached house from 1963 awaits you in a quiet and central location in Odenthal. With approx. 213 m² of living space, the house offers enough room for your living requirements.
You enter the first floor of the house via an external staircase. To your left, you enter the spacious 60 m² living/dining area with access to the covered terrace. Among other things, a cozy outdoor fireplace awaits you here. The kitchen with adjoining pantry can be accessed via the dining room or the hallway. Behind the kitchen is another room that was originally used as a dining room. This is ideal for a study, for example. There is also a guest WC with a window on the first floor.
A total of 4 bedrooms with 16-19 m², as well as two bathrooms and a separate WC await you on the top floor. This means you can create a parents' bathroom and a children's bathroom. From the hallway, which connects all the rooms, you can also access a small east-facing balcony. The two children's rooms with the same layout, which you can see in the floor plan, are currently only separated by a wall unit.
The house offers plenty of storage space thanks to the full basement and the attic. In the basement you will find a double garage, the boiler room and two further cellar rooms. There is a sauna with a large shower in one of these cellar rooms.
We would like to point out that most of the furnishings in the house correspond to the year of construction. Waterproofing of the cellar and a complete energy-efficient refurbishment are recommended.